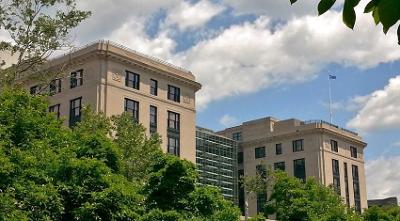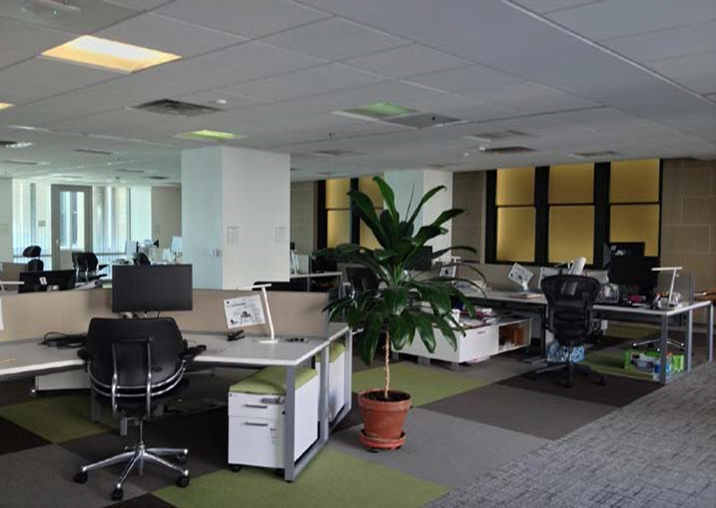 The GSA Central Office Building, also referred to as 1800 F Street, occupies an entire city block in northwest Washington, DC. Built in 1917 as the home of the Department of Interior, the building became GSA’s headquarters in 1949. 1800 F Street contains 7 floors above grade with two below-grade floors and is approximately 710,000 square feet. Originally designed for cartographers and other specialties of the Department of Interior, the building features approximately 3,500 windows covering over 50% of the façade to ensure that all office space is well lit. In 2013, GSA completed a major renovation of approximately half of the building while also adding a new southern corridor. In addition, GSA initiated a new hoteling strategy for 1800 F Street building occupants that require employees to reserve their workstations on an ongoing basis. The majority of building occupants do not have permanent workstations and must reserve their workstations for each day they work in the building, which can mean building occupants will sit in multiple building locations throughout the week.
The GSA Central Office Building, also referred to as 1800 F Street, occupies an entire city block in northwest Washington, DC. Built in 1917 as the home of the Department of Interior, the building became GSA’s headquarters in 1949. 1800 F Street contains 7 floors above grade with two below-grade floors and is approximately 710,000 square feet. Originally designed for cartographers and other specialties of the Department of Interior, the building features approximately 3,500 windows covering over 50% of the façade to ensure that all office space is well lit. In 2013, GSA completed a major renovation of approximately half of the building while also adding a new southern corridor. In addition, GSA initiated a new hoteling strategy for 1800 F Street building occupants that require employees to reserve their workstations on an ongoing basis. The majority of building occupants do not have permanent workstations and must reserve their workstations for each day they work in the building, which can mean building occupants will sit in multiple building locations throughout the week.
Lighting and design features at 1800 F street
- Ceiling lighting fixtures - comprised of various types of recessed fluorescent troffers or linear fluorescent pendants.
- Type of lamps - Mostly a mix of fluorescent and LED lights.
- Desktop lamps - Every workstation has a light-emitting diode (LED) task light with motion sensors that turn tasklight on.
- Daylight harvesting system - Renovated portion of building has a daylight harvesting system; non-renovated portion of building does not.
- Skylights - While there are no skylights, the building has two rectangular courtyards that span the interior of the building and serve as light-wells, ensuring each corridor has access to daylight on both sides.
- Window features - Tinted glass in renovated portion of building with clear glass in non-renovated sections. Fritting is on south-facing windows of new 4th wing.
- Shade type - Renovated portion of building has automatically-operated motorized mesh shades; non-renovated portion of building has manual mesh shades.
- Furniture system - Open office layout throughout entire building with brightly-finished and neutral-colored workstations with low partitions.
 Technical Reports
Technical Reports

 U.S. General Services Administration
U.S. General Services Administration
 The GSA Central Office Building, also referred to as 1800 F Street, occupies an entire city block in northwest Washington, DC. Built in 1917 as the home of the Department of Interior, the building became GSA’s headquarters in 1949. 1800 F Street contains 7 floors above grade with two below-grade floors and is approximately 710,000 square feet. Originally designed for cartographers and other specialties of the Department of Interior, the building features approximately 3,500 windows covering over 50% of the façade to ensure that all office space is well lit. In 2013, GSA completed a major renovation of approximately half of the building while also adding a new southern corridor. In addition, GSA initiated a new hoteling strategy for 1800 F Street building occupants that require employees to reserve their workstations on an ongoing basis. The majority of building occupants do not have permanent workstations and must reserve their workstations for each day they work in the building, which can mean building occupants will sit in multiple building locations throughout the week.
The GSA Central Office Building, also referred to as 1800 F Street, occupies an entire city block in northwest Washington, DC. Built in 1917 as the home of the Department of Interior, the building became GSA’s headquarters in 1949. 1800 F Street contains 7 floors above grade with two below-grade floors and is approximately 710,000 square feet. Originally designed for cartographers and other specialties of the Department of Interior, the building features approximately 3,500 windows covering over 50% of the façade to ensure that all office space is well lit. In 2013, GSA completed a major renovation of approximately half of the building while also adding a new southern corridor. In addition, GSA initiated a new hoteling strategy for 1800 F Street building occupants that require employees to reserve their workstations on an ongoing basis. The majority of building occupants do not have permanent workstations and must reserve their workstations for each day they work in the building, which can mean building occupants will sit in multiple building locations throughout the week. Technical Reports
Technical Reports