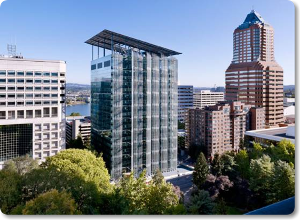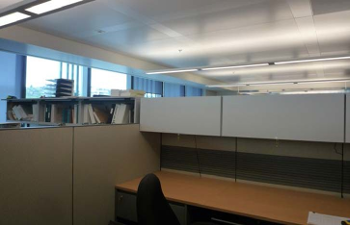 The Edith Green-Wendell Wyatt (EGWW) Federal Building is a 525,000 square foot high-rise office building in downtown Portland, Oregon. This 18-story building accommodates over 1200 workers from 16 federal agencies. The building was originally constructed in 1974 and underwent a major renovation between 2009 and 2013. EGWW has an open-plan layout with high-partitioned cubicles near the windows and private offices near the core of the building. There are two rows of cubicles with one row immediately adjacent to windows and another row of desks further from windows. Building occupants have assigned workspaces/offices. EGWW uses a “condo” model in that the furniture and workstations are standard throughout the building with some minor tweaks depending on the building tenant It should be noted that Portland’s underlying street grid, and thus the building, is not oriented to true North. As a result, the nominal east side of the building faces slightly south, and the nominal south side faces slightly west. The skewed orientation impacts what time of day shafts of sun fall inside the building, and the need for shading elements to limit glare. The most distinctive exterior feature of EGWW is the “reed” structure on the West Facade of the building; the South and East Facades employ other external shading devices. The North Facade of EGWW is not shaded. GSA’s research took place on floors 4, 12, and 17.
The Edith Green-Wendell Wyatt (EGWW) Federal Building is a 525,000 square foot high-rise office building in downtown Portland, Oregon. This 18-story building accommodates over 1200 workers from 16 federal agencies. The building was originally constructed in 1974 and underwent a major renovation between 2009 and 2013. EGWW has an open-plan layout with high-partitioned cubicles near the windows and private offices near the core of the building. There are two rows of cubicles with one row immediately adjacent to windows and another row of desks further from windows. Building occupants have assigned workspaces/offices. EGWW uses a “condo” model in that the furniture and workstations are standard throughout the building with some minor tweaks depending on the building tenant It should be noted that Portland’s underlying street grid, and thus the building, is not oriented to true North. As a result, the nominal east side of the building faces slightly south, and the nominal south side faces slightly west. The skewed orientation impacts what time of day shafts of sun fall inside the building, and the need for shading elements to limit glare. The most distinctive exterior feature of EGWW is the “reed” structure on the West Facade of the building; the South and East Facades employ other external shading devices. The North Facade of EGWW is not shaded. GSA’s research took place on floors 4, 12, and 17.
Lighting and Design Features at EGWW
- Ceiling lighting fixtures - Linear fluorescent luminaires are arranged in zones perpendicular to the windows
- Type of lamps - Ceiling lighting fixtures are mostly fluorescent luminaires
- Desktop lamps - Each workstation has an light-emitting diode (LED) task light
- Daylight harvesting system - There is a daylight harvesting system that includes battery powered wireless photosensors and dimming ballasts in linear fluorescent luminaires. On the north, east, and south sides of the building, the two luminaire segments closest to the windows dim in response to daylight. The remaining luminaire segments as well as the west side on the building are switched on and off by wireless occupancy sensor controls
- Skylights - There are no skylights in the building
- Window features - Perimeter windows consist of bands of tinted glass (59% visible transmittance, 0.3 solar heat gain coefficient)
- Shade type - Black mesh shades are provided and are manually adjustable by the occupants. On the west façade, architectural “reeds” provide exterior shading while on the south and east façades, other exterior shading elements have been used to shade occupants.
- Furniture system - There is an open-plan layout with cubicles near the windows and private offices near the core of the building. There are two rows of cubicles with one row immediately adjacent to windows and another row of desks further from windows.
 Technical Reports
Technical Reports

 U.S. General Services Administration
U.S. General Services Administration
 The Edith Green-Wendell Wyatt (EGWW) Federal Building is a 525,000 square foot high-rise office building in downtown Portland, Oregon. This 18-story building accommodates over 1200 workers from 16 federal agencies. The building was originally constructed in 1974 and underwent a major renovation between 2009 and 2013. EGWW has an open-plan layout with high-partitioned cubicles near the windows and private offices near the core of the building. There are two rows of cubicles with one row immediately adjacent to windows and another row of desks further from windows. Building occupants have assigned workspaces/offices. EGWW uses a “condo” model in that the furniture and workstations are standard throughout the building with some minor tweaks depending on the building tenant It should be noted that Portland’s underlying street grid, and thus the building, is not oriented to true North. As a result, the nominal east side of the building faces slightly south, and the nominal south side faces slightly west. The skewed orientation impacts what time of day shafts of sun fall inside the building, and the need for shading elements to limit glare. The most distinctive exterior feature of EGWW is the “reed” structure on the West Facade of the building; the South and East Facades employ other external shading devices. The North Facade of EGWW is not shaded. GSA’s research took place on floors 4, 12, and 17.
The Edith Green-Wendell Wyatt (EGWW) Federal Building is a 525,000 square foot high-rise office building in downtown Portland, Oregon. This 18-story building accommodates over 1200 workers from 16 federal agencies. The building was originally constructed in 1974 and underwent a major renovation between 2009 and 2013. EGWW has an open-plan layout with high-partitioned cubicles near the windows and private offices near the core of the building. There are two rows of cubicles with one row immediately adjacent to windows and another row of desks further from windows. Building occupants have assigned workspaces/offices. EGWW uses a “condo” model in that the furniture and workstations are standard throughout the building with some minor tweaks depending on the building tenant It should be noted that Portland’s underlying street grid, and thus the building, is not oriented to true North. As a result, the nominal east side of the building faces slightly south, and the nominal south side faces slightly west. The skewed orientation impacts what time of day shafts of sun fall inside the building, and the need for shading elements to limit glare. The most distinctive exterior feature of EGWW is the “reed” structure on the West Facade of the building; the South and East Facades employ other external shading devices. The North Facade of EGWW is not shaded. GSA’s research took place on floors 4, 12, and 17. Technical Reports
Technical Reports