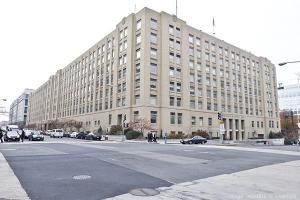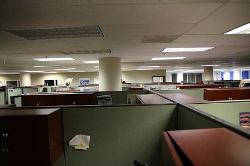 The GSA National Capital Region Regional Office Building (ROB) is a seven-story building located at 301 7th Street SW in Washington, D.C. The building was constructed in the 1930s as a construction supply warehouse. In later years, the building was filled with offices. GSA conducted its research in multiple areas on the 7th floor of the building. The northwest corner of the 7th floor at ROB was modernized in a style similar to recent renovations at the GSA Headquarters Building (1800 F Street). However, most of the other floors have not been renovated. Most of the building occupants have assigned seating; however, there are pockets within the building that use the same hoteling strategy as is used in the GSA 1800F Street building where building occupants must reserve desks when working in the building. As a result, some building occupants sit in different parts of the building throughout the week based on their workstation reservation.
The GSA National Capital Region Regional Office Building (ROB) is a seven-story building located at 301 7th Street SW in Washington, D.C. The building was constructed in the 1930s as a construction supply warehouse. In later years, the building was filled with offices. GSA conducted its research in multiple areas on the 7th floor of the building. The northwest corner of the 7th floor at ROB was modernized in a style similar to recent renovations at the GSA Headquarters Building (1800 F Street). However, most of the other floors have not been renovated. Most of the building occupants have assigned seating; however, there are pockets within the building that use the same hoteling strategy as is used in the GSA 1800F Street building where building occupants must reserve desks when working in the building. As a result, some building occupants sit in different parts of the building throughout the week based on their workstation reservation.
Lighting at NCR Regional Office Building (in portion of building studied as part of Circadian Research)
- Ceiling lighting fixtures - The building has a wide assortment of lighting fixtures. The 7th floor study area contained recessed 2’ x 4’ troffers mounted in the conventional ceiling grid.
- Type of lamps - Most of the lights have parabolic louvers with 4’ linear fluorescent lamps.
- Desktop lamps - Each desktop has a light emitting diode (LED) task lamp.
- Daylight harvesting system - The building does not have a daylight harvesting system.
- Skylights - The building used to have light wells, but over time and through numerous smaller renovations, the light wells were covered up. There was one small skylight in the study area
- Window features - The windows are not tinted.
- Shade type - The building has a wide assortment of manual shading devices for each of the windows. In the study area, each window contains manually-operated blinds
- Furniture system - The building has varying types of furniture systems. In the study area, there was a combination of workspaces with bright finishes and low partitions while other workspaces had darker finishes and higher partitions approximately 5’ tall.
Technical Reports 

 U.S. General Services Administration
U.S. General Services Administration
 The GSA National Capital Region Regional Office Building (ROB) is a seven-story building located at 301 7th Street SW in Washington, D.C. The building was constructed in the 1930s as a construction supply warehouse. In later years, the building was filled with offices. GSA conducted its research in multiple areas on the 7th floor of the building. The northwest corner of the 7th floor at ROB was modernized in a style similar to recent renovations at the GSA Headquarters Building (1800 F Street). However, most of the other floors have not been renovated. Most of the building occupants have assigned seating; however, there are pockets within the building that use the same hoteling strategy as is used in the GSA 1800F Street building where building occupants must reserve desks when working in the building. As a result, some building occupants sit in different parts of the building throughout the week based on their workstation reservation.
The GSA National Capital Region Regional Office Building (ROB) is a seven-story building located at 301 7th Street SW in Washington, D.C. The building was constructed in the 1930s as a construction supply warehouse. In later years, the building was filled with offices. GSA conducted its research in multiple areas on the 7th floor of the building. The northwest corner of the 7th floor at ROB was modernized in a style similar to recent renovations at the GSA Headquarters Building (1800 F Street). However, most of the other floors have not been renovated. Most of the building occupants have assigned seating; however, there are pockets within the building that use the same hoteling strategy as is used in the GSA 1800F Street building where building occupants must reserve desks when working in the building. As a result, some building occupants sit in different parts of the building throughout the week based on their workstation reservation.