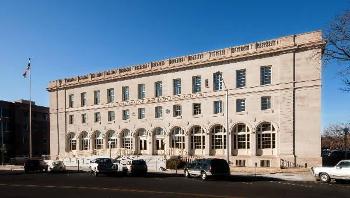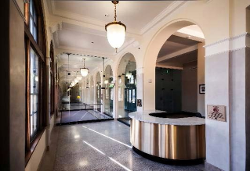 The Wayne N. Aspinall Federal Building and U.S. Courthouse is a historic building in Grand Junction, Colorado. Constructed in 1918, the building is 3 stories, approximately 41,000 square feet and houses 9 federal agencies and 50 building occupants. In 2013, the building was completely renovated to convert it into GSA’s first net-zero energy building on the National Register of Historic Places and one of the most energy-efficient and sustainable buildings in the country.
The Wayne N. Aspinall Federal Building and U.S. Courthouse is a historic building in Grand Junction, Colorado. Constructed in 1918, the building is 3 stories, approximately 41,000 square feet and houses 9 federal agencies and 50 building occupants. In 2013, the building was completely renovated to convert it into GSA’s first net-zero energy building on the National Register of Historic Places and one of the most energy-efficient and sustainable buildings in the country.
Lighting has been upgraded to efficient state-of-the-art fluorescent and LED technology with wireless controls to achieve visually comfortable work environments. All perimeter zones include design features to allow for balance of energy efficiency and visual comfort. Daylight sensors automatically dim ambient lighting to maintain the targeted 30 foot-candles on horizontal surfaces. Roller shades are available for occupant use to further control daylight and solar gain to match task needs. A skylight was installed over the main IRS tenant space on the first floor to allow deeper daylight penetration in the largest open office area in the building. On the second and third floor, perimeter ceiling zones are kept free of building services to allow maximum daylight penetration. All of the building tenants had assigned workstations and sat at the same workstation each day.
Lighting at Wayne N. Aspinall Federal Building
- Ceiling lighting fixtures - The building contains linear fluorescent luminaires
- Type of lamps - fluorescent
- Desktop lamps - fluorescent task lights with occupancy sensors at each workstation
- Daylight harvesting system - The building contains a daylight harvesting system that includes battery-powered wireless photosensors and dimming ballasts in linear fluorescent luminaires.
- Skylights - There is a skylight on the first floor and it is tinted (60% visible transmittance, 0.49 solar heat gain coefficient)
- Window features - Windows have a tinted film (45% visible transmittance, 0.53 solar heat gain coefficient)
- Shade type - Most windows on the east, south, and west orientations have black mesh shades. There were no shades on the north orientation.
- Furniture system - Each building tenant had different furniture systems. Some offices had an open-plan with no partitions while others had 5’ partitions with dark finishes.
Technical Reports

 U.S. General Services Administration
U.S. General Services Administration
 The Wayne N. Aspinall Federal Building and U.S. Courthouse is a historic building in Grand Junction, Colorado. Constructed in 1918, the building is 3 stories, approximately 41,000 square feet and houses 9 federal agencies and 50 building occupants. In 2013, the building was completely renovated to convert it into GSA’s first net-zero energy building on the National Register of Historic Places and one of the most energy-efficient and sustainable buildings in the country.
The Wayne N. Aspinall Federal Building and U.S. Courthouse is a historic building in Grand Junction, Colorado. Constructed in 1918, the building is 3 stories, approximately 41,000 square feet and houses 9 federal agencies and 50 building occupants. In 2013, the building was completely renovated to convert it into GSA’s first net-zero energy building on the National Register of Historic Places and one of the most energy-efficient and sustainable buildings in the country. 