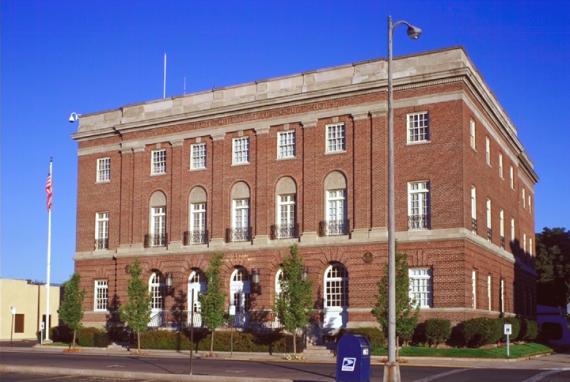Location: 310 W 6th St, Medford, OR 97501

The James A. Redden U.S. Courthouse in Medford is significant as the earliest remaining federal courthouse in southern Oregon. It represents the early embodiment of the federal government in that region. The building, which was designed in the office of Oscar Wenderoth - Supervising Architect, U.S. Treasury, was constructed from 1915 to 1916. It is noteworthy that an identical building was constructed in Pendleton, Oregon, at the same time. Mr. Wenderoth was appointed to his position in 1912 and was responsible for planning many government buildings, especially post offices, before his retirement in 1929. The Medford Federal Building - U.S. Courthouse was designed with many elements of the Georgian Revival style including symmetry, rectangular plan with only minor protrusions, small window panes, arched topped windows (divided as a fan light), classically detailed cornice and balustrade, and red brick exterior. There are also elements of the Second Renaissance Revival style, such as the rusticated first story (performed in brick), a raised first floor with stone base, the lack of front door ornamentation, second level door height casement windows, and wrought iron window ornamentation. These elements give the overall composition a sense of larger scale that is more befitting a federal building. The Oregon State Historic Preservation Office classifies the building as American Renaissance Revival. The Medford Federal Building - U.S. Courthouse is historically significant as one of the best examples of this architecture in southern Oregon.
The Medford Federal Building - U.S. Courthouse played an important role in the development and growth of Medford. In the early 1880’s the Oregon and California Railroad, which was setting tracks south from Portland, began making surveys in southern Oregon. By the fall of 1883 trains were running into Grants Pass. Jacksonville, the county seat and the most important town in this portion of the state, was naturally supposed to be the next station on the railroad. The railroad asked Jacksonville for a $25,000 bonus (reportedly to compensate for the difficulties in passing over the Applegate Ridge of mountains), but the city refused. The Oregon and California railroad subsequently rerouted the railroad through the center of the Rogue River Valley where it proceeded to start a new town. Medford was named after the hometown of the railroad engineer, David Loring of Medford, Massachusetts. Land for the town site and railroad purposes was donated to the Railroad by local landowners, C.C. Beekman, C. Mingus, C.W. Brobeck and Ira J. Phipps, and on December 20, 1883, the town was founded. Due to the rail stop in the center of the rich agricultural/orchard producing Rogue River Valley, the town grew rapidly and by 1890 Medford housed 1,791 residents. (The 1990 population of Medford was 49,900, while Jacksonville was 2,005). By 1910, the monthly postal receipts had increased from the initial $2-$3 to over $2,000. On October 2, 1910, the Medford Daily Tribune reported that “No better criterion of city’s growth can be named than its postal receipts.” That same year congress had appropriated $110,000 for a new U.S. Post Office and Courthouse. The building was to replace the previous temporary postal facilities (three prior locations) and to provide a U.S. District Court presence in a high-quality, non-combustible structure. City residents were so enthused by the prospect of the new structure that many offered potential sites. The chosen lot at the corner of Sixth and Holly, only three blocks from the railroad depot, was chosen. The land, which was donated by Bert and May Anderson and W.C. and Flossie Green, was formally dedicated on March 13, 1911 with a payment of $1.
In 1939 the Federal Works Agency, with Louis A. Simon as Supervising Architect and W.G. Noll as Chief Architect, designed a major addition on the north side of the building, and significant interior remodeling for a cost of $230,000. The project provided additional public and workroom facilities for the Post Office at the first floor, consolidated court operations on the second floor, and provided general office space at the third floor. The design included a two-story light-well which retained natural light for the courtroom and (by skylight) the interior of the postal workroom.
At the end of 1963 the post office moved to new facilities two blocks south. Since that time, the building has been utilized for court operations and general office space. Medford has recently adopted a comprehensive plan that encourages downtown development. There has been substantial effort to enhance existing buildings and locate new city, county and federal facilities in the core area, which is bordered at the north by the Medford Federal Building - U.S. Courthouse. In addition to being a governmental center for southern Oregon, Medford is also a center for commerce. The population and tourism of the Rogue River Valley, including historic towns of Jacksonville and Ashland, are growing rapidly. The Medford Federal Building - U.S. Courthouse stands as a functioning symbol of prewar pride and optimism.
Building Facts
- Architects: Wenderoth, Oscar
- Construction Dates: 1915-1916
- GSA Building Number: OR0018ZZ
- Landmark Status: Listed in the National Register of Historic Places

 U.S. General Services Administration
U.S. General Services Administration
