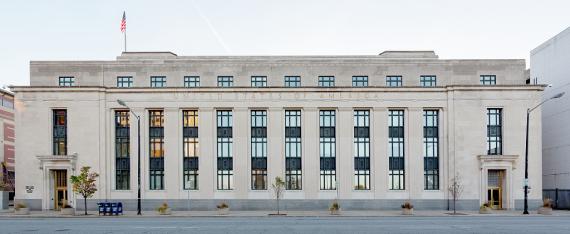Location: 204 S Main St, South Bend, IN 46601
During the first quarter of the 20th Century, South Bend, Indiana’s businesses and population were increasing at an unexpectedly rapid rate and the 1898 U.S. Post Office, though extensively remodeled in 1909, could not keep up. In April of 1930, President Hoover transmitted an approved list of public building projects to Congress including $1,000,000 to construct a new post office in South Bend, Indiana. At the end of June, 1930, the Second Deficiency Bill, calling for $66,211,884 in expenditures succeeded in acquiring the lot adjacent to the existing U.S. Post Office, increasing the site to an adequate size.
The Treasury Department was making an effort to award design work to local architects and contractors whenever possible. Several South Bend architectural firms submitted schematic designs to the Treasury Department. In December of 1930, the design contract was awarded to the local architectural firm of Austin & Shambleau. Ennis R. Austin had worked for the Treasury Department as the Superintendent of Construction for six years prior to the establishment of the firm. In this position, he had supervised the construction of all post offices and federal court buildings in a three-state area. The government provided minimal guidelines, including the functions to be located in the building, allowing the architect a free hand on the design. The general layout and design was developed by N. Roy Shambleau.
The building style, sometimes referred to as “Starved Classicism,” was just beginning to evolve. Prior to this era, most federal buildings were Neoclassical in design. However, the Modernist movement was gaining strength in federal architecture with ideas of more universal spaces, the flat facade, and the lack of ornamentation. This resulted in a block-form building with fluted pilasters alternating with shallow windows creating virtually flat facades. The internal space often became more open, flexible and interchangeable. The ornamentation - a symbolic classical motif - became more abstract and pared-down.
The construction documents were completed by the end of June, 1931. The documents were sent out for bid during July and three bids were received. The low bidder was James I. Barnes and Company of Logansport, Indiana with a bid of $685,000. The contract was awarded in the middle of August and the Notice to Proceed was issued the beginning of September 1931. Demolition of the existing building began in September of 1931 and was completed by the end of October. The excavation was begun that fall, but the foundations were not poured until the spring of 1932. By April, the granite base was in place and the brick work had begun. The corner was laid by Postmaster John N. Hunter on May 12, 1932. The new U.S. Post Office and Courthouse was ready for occupancy the first week in March 1933, a week before completion was scheduled.
The building served its original purpose for fifty years. Then in 1983, the U.S. Postal Service moved from the building into a new facility. An extensive renovation project ensued, converting the former postal service area for use by the federal courts and offices.
On July 12, 1985, the building was listed in the National Register of Historic Places as part of the Downtown South Bend Historic Multiple Resources Area. The building was sited as having significance in the area of architecture and government/politics. On October 23, 1992, the building was renamed for Judge Robert A. Grant.
Building Facts
- Architects: Austin & Shambleau
- Construction Dates: 1932-1933
- GSA Building Number: IN0096ZZ
- Landmark Status: Listed in the National Register of Historic Places

 U.S. General Services Administration
U.S. General Services Administration
