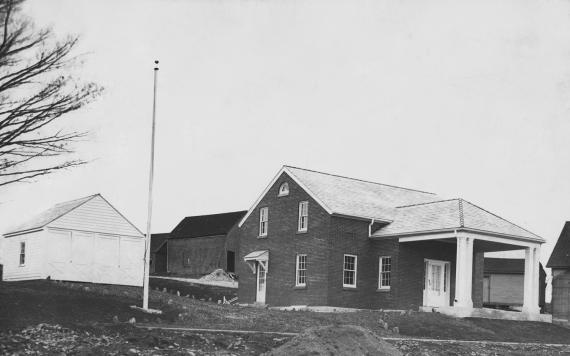Location: 300 Alburg Springs Rd, Alburg Springs, VT 05440
The Vermont border station located at Alburg Springs, designed by the Office of the Supervising Architect of the Treasury and constructed in 1937, is one of twelve surviving complexes erected between 1931 and 1937 along the Vermont-Quebec border. This group of buildings is closely associated with three major themes in twentieth century American history: Prohibition (1919-1933), the popularization of the automobile, and the Depression of the 1930’s. The stations are also associated with a massive public building program that nearly doubled the number of Federal buildings, coupled with the extensive rebuilding of Vermont’s road system following the Great Flood of November 3, 1927. Today, the large concentration of contemporary, architecturally-related border stations surviving in Vermont is exceptional within the context of the United States.
The station at Alburg Springs, which which was among the last of the group to be constructed, was a post-Prohibition era design accommodating residences and offices for Customs and Immigration inspectors within one building. The symmetrical brick building contained fewer Colonial Revival details, was more compact, and included a one-lane hip-roofed portico supported by wooden piers that was more solidly integrated with the main roof, unlike the earlier examples. Lacking connected garage wings, the station site was furnished with a two-bay detached garage to the south. Although the principal facade has been altered, the station continues to project an iconographic image of American architecture at the international border, and is a major masonry public building located in the hamlet of Alburg Springs. It retains much of its original character-defining features, notably morphology, plan, masonry detailing and much fenestration.
Facts
- Architect: Simon, Louis A.
- Construction Date: 1937
- GSA Building Number: VT0551BS
- Landmark Status: Listed in the National Register of Historic Places

 U.S. General Services Administration
U.S. General Services Administration
