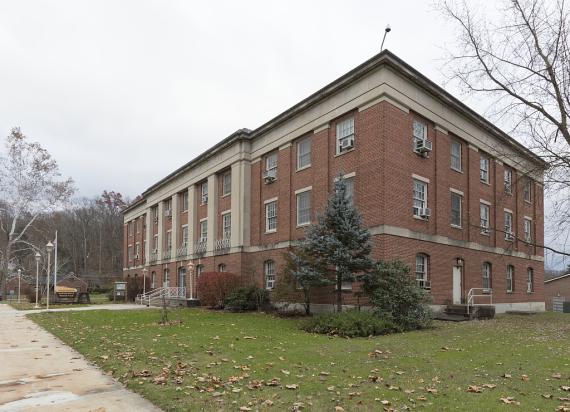Location: 200 Sycamore St, Elkins, WV 26241
History
Established during the late nineteenth century, Elkins, West Virginia, became a railroad center for shipping coal and timber, the region’s most significant natural resources. In 1911, President William Howard Taft signed the Weeks Act, one of the most successful conservation efforts in United States history, into law. Resulting from massive cutting of forests, the act authorized the federal purchase of eastern United States land for long-term protection. National forests created from the Weeks Act include the Monongahela National Forest, purchased in 1915 and officially designated in 1920, and headquartered in Elkins.
In the years immediately following the Monongahela purchase, as the land acquisition was known, the U.S. Forest Service occupied space in various office buildings and the post office in Elkins. By the mid-1930s, in was clear that a dedicated building was needed. In 1936, the government purchased a site for the new building. The Office of the Supervising Architect of the U.S. Treasury, led by Louis A. Simon, prepared the plans. Viking Construction Company of New York broke ground in late 1936, and the building was dedicated in October 1937. The Forest Service began moving into its new headquarters two months later. The Section of Fine Arts, a New Deal art program in the U.S. Treasury Department, commissioned Stevan Dohanos to create art for the building. An American realist artist and illustrator, Dohanos is best known for his Saturday Evening Post covers. Two murals by Dohanos were installed in the building in 1939.
The building has been slightly modified several times since construction. In 1962, a twenty-stall garage was built to the rear. Stairwells at each end of the building, added in 1977, connected the first through third floors. In 2006, the U.S. Forest Service Building was listed in the National Register of Historic Places as a contributor to the Wees Historic District.
Architecture
The U.S. Forest Service Building is located to the northeast of downtown Elkins, West Virginia, in a predominantly residential historic district. The Office of the Supervising Architect of the Treasury designed the three-story building in the Neoclassical style, which is exhibited in its symmetry, engaged portico, and limestone entablature. The building has a U-shape plan, concrete base and red brick walls.
Four broad, granite steps lead to the central entrance on the north facade. Original lampposts rest on concrete cheek walls at each end of the steps. The entrance consists of a two-leaf modern metal door with a transom. Segmental arched windows on each side of the door have limestone keystones, wood sash, limestone sills, and limestone panels below the sills. The remaining first-story windows are narrower and do not have the limestone panels or keystones.
The limestone beltcourse above the first story serves as the base for the engaged, two-story portico. The portico has Doric limestone pilasters, between which are painted wrought iron balconet railings. Rectangular windows on the second story have flat limestone lintels, with the five central windows also having slate panels beneath the limestone sills. On each side of the portico, brick pilasters with limestone capitals continue the design of the central portico. The third story has smaller, rectangular windows. The pilasters support a broad limestone entablature, with “United States Department of Agriculture” incised in the frieze. A flat roof tops the building.
The secondary east and west elevations contain the same design elements as the facade, with brick pilasters on the upper stories. The east elevation
entrance is similar to that of the north elevation. There is a four-step granite platform at the center of the elevation. The door and arched transom have been replaced, but the entrance retains the brick arch with limestone keystone. Two original sconces flank the entrance. The building’s U-shaped plan is clearly visible on the south rear elevation, which contains the loading dock. The central portion of the second and third stories is deeply recessed.
The north entrance lobby has terrazzo floors with a Cardiff green marble border, plaster walls with marble baseboard and wood wainscot, and a plaster ceiling. Two murals by Stevan Dohanos adorn this space. Forest Service and Mining Village (FA database down — getting info from FA)
The first-floor elevator lobby is one of the most ornate spaces in the building. It has Cardiff green marble baseboard, reeded wood paneled walls, wood crown molding, and a plaster tray ceiling.
Other historic spaces are the west entrance lobby and the lobbies and corridors on the upper floors. Though less ornate, they contain similar materials including wood moldings, terrazzo floors, and marble baseboard. The majority of the building is devoted to office space, as it has been since it was constructed.
Building Facts
Location: 200 Sycamore Street
Architect: Louis A. Simon
Construction Dates: 1936-1937
Landmark Status: Listed in the National Register of Historic Places
Architectural Style: Neoclassical
Primary Materials: Brick and Limestone
Prominent Features: Neoclassical engaged portico; New Deal murals by Stevan Dohanos
Significant Events
1915: Monongahela National Forest purchased
1936: Site purchased and construction begins
1937: Building completed
1939: New Deal murals installed
2006: Wees Historic District listed in National Register of Historic Places

 U.S. General Services Administration
U.S. General Services Administration
