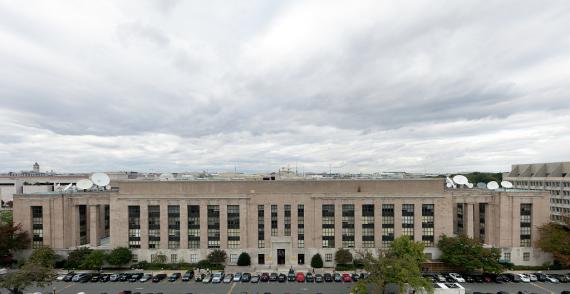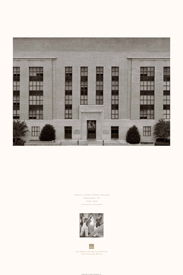Location: 330 Independence Ave SW, Washington, DC 20237
History
On August 14, 1935, President Franklin D. Roosevelt signed the Social Security Act into law, creating a program to provide Americans with continuing income after retirement. Planning for a new headquarters building for the Social Security Board began immediately, and a site in southwest Washington, near the U.S. Capitol, was selected. The Railroad Retirement Board soon requested that its space need also be accommodated, and in 1938, Congress appropriated funds for the construction of two new buildings.
Working under the supervision of the Supervising Architect of the U.S. Treasury Louis A. Simon, Charles Z. Klauder developed the design concept for both buildings. After Klauder’s death in 1938, the Public Buildings Administration of the Federal Works Agency prepared the final plans.
The chosen site was comprised of more than 150 parcels developed with residences, small businesses, and a playground. Due to complications resulting from acquiring land from many owners, the government awarded the construction contract to McCloskey & Company of Philadelphia before all land negotiations were completed. Nevertheless, partial demolition began in July 1939, and the site was delivered to the contractor the following month, after final land acquisition.
Construction was completed in 1940, but Social Security did not become the first occupant. The threat of war created a need for space for defense agencies, and the building was turned over to the War Department and the National Defense Commission. After the war, the Federal Security Agency, under which the Social Security Board had been placed in 1939, moved into the building. In 1953, the successor agency, the Department of Health, Education and Welfare, part of which became the Department of Health and Human Services in 1980, became the primary tenant. Voice of America, a federally funded broadcaster of news and information, located its headquarters in the Cohen Building in 1954. In 1988, the building was renamed to honor Wilbur J. Cohen, who was the first employee of the Social Security Board and later served as Secretary of Health, Education and Welfare.
Architecture
Facing the National Mall in the southwest quadrant of Washington, the monumental Wilbur J. Cohen Federal Building represents the government’s sweeping endeavor to house agencies expanded or created under the New Deal. The building sits on a rectangular site bounded by Independence Avenue and Fourth, C, and Third streets. Immediately across C Street to the south is the Mary E. Switzer Federal Building, which was constructed for the Railroad Retirement Board in conjunction with the Cohen Building.
Based in Philadelphia, consulting architect Charles Z. Klauder had a national reputation for his Gothic Revival designs at campuses including University of Pittsburgh and Yale. In designing the Cohen Building, Klauder melded historic references to nineteenth-century revivalism with modernistic forms popular in pre-World War II architecture. While the resulting building has details referencing both the Egyptian Revival and Art Deco styles, it also exhibits the symmetry and classical arrangement commonly found in government buildings of this era, and referred to as Stripped Classicism.
Klauder’s preliminary plans depicted a “fishbone” building with a long central corridor and many projecting wings. Responding to concerns of the Commission of Fine Arts, which felt that the facade should be in keeping with its monumental neighbors across the mall, Klauder developed plans for a more uniform architectural treatment. Faced in buff Indiana limestone, the five-story, rectangular building has four interior light courts and four light courts fronting Independence Avenue and C Street. A central spine runs east to west, uniting the sections of the building, and rises to form a penthouse above the fifth floor. The north-facing, Independence Avenue facade has a central pavilion, with the main entrance framed by a Prairie Brown granite frontispiece with battered sides and a cavetto cornice, characteristic of the Egyptian Revival style. A dark Carnelian granite panel with relief sculpture tops the double doors, which are flanked by two side entrances. To each side of the pavilion, blocks with groups of tall windows deeply recessed between stone piers are topped by a continuous band of fretwork. Piers support the entablature of open light courts on each side of these blocks. Flanking wings at the ends of the facade are similarly treated, with large windows surrounded by battered pilasters and a cavetto cornice, alluding to a pylon, or gateway to an Egyptian temple.
The C Street elevation is almost identical to the facade, with the exception of pressed Norman brick cladding on the upper walls, instead of limestone. Also similar in composition, the limestone-sheathed east and west elevations have single, central entrances with limestone surrounds.
The Independence Avenue entrance opens into a narrow vestibule separated from the lobby by a glazed screen. The richly finished lobby has terrazzo floors and walls clad in mottled beige Granox Tavernelle marble. The interior contains many geometric forms typical of the Art Deco style, such the streamlined curves of the escalators; horizontal banks of Greek key motifs on polished bronze elevator doors; and bulletin boards, directories, and mailboxes with angular Art Deco lettering. Other significant spaces include the board room, administrative offices, private dining room, and hearing room.
The Section of Fine Arts, a New Deal art program, commissioned exterior sculptures and interior murals. For the spaces over the four central entrances, artists Emma Lou Davis and Henry Kreis each created two granite bas relief panels with social security themes. On the interior, scenes of American life and family are represented in murals by Seymour Fogel, Philip Guston, Ethel and Jenne Magafan, and Ben Shahn.
Significant Events
- 1935: Social Security Act passed
- 1939-1940: Building constructed
- 1988: Building rededicated in honor of Wilbur J. Cohen
- 2007: Building listed in National Register of Historic Places
Building Facts
- Architect: Charles Z. Klauder
- Architectural Style: Egyptian Revival and Stripped Classicism
- Construction Dates: 1939-1940
- GSA Building Number: DC0034ZZ
- Landmark Status: Listed in the National Register of Historic Places
- Primary Materials: Limestone and granite
- Prominent Features: New Deal murals and sculpture; Classical facade with Egyptian Revival details
Poster Download
Download the PDF version of the poster [PDF - 3 MB]

 U.S. General Services Administration
U.S. General Services Administration

