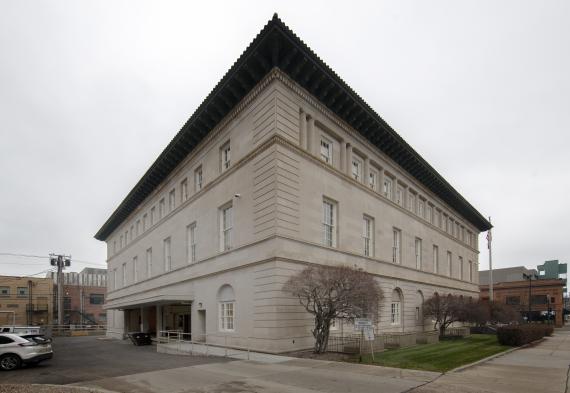Location: 304 E Broadway Ave, Bismarck, ND 58501

In 1883, Bismarck was named the new capital of the Dakota Territory and when North Dakota became a state in 1889 Bismarck was officially declared the state capital. Shortly after Bismarck was named the state capital, the city experienced a boom in population and building growth. However by the late 1880s, the state suffered a period of economic depression and Bismarck experienced a population decrease. North Dakota entered its second boom period in 1898 which resulted in a dramatic increase in settlers in the state. Wheat production in the state boomed and it became the nation’s leading wheat producing state. As the state capitol and a city conveniently located on the Northern Pacific Railway mainline, Bismarck prospered during this time. The city population increased almost fourfold from 1900 to the 1910s. As the population grew, civic improvements in Bismarck included construction of schools, a public library, an auditorium and a medical center.
In 1907, bills calling for the construction of the Bismarck Federal Building and Post Office were introduced in both the House and the Senate. The bills provided for $300,000 for the acquisition of land and construction of the building. By March 30, 1911 land on the northern edge of the business district had been purchased for $10,500, three existing wood frame buildings had been removed and the site was ready for construction. The general contractor, John Lauritzen, began construction on April 10, 1912 and completed the structure in 1913. The building was designed by James Knox Taylor, Supervisory Architect of the Treasury Department, in the Second Renaissance Revival style. This design style distinguishes the building from other buildings in Bismarck. Features of the building which exemplify Second Renaissance Revival style include: distinct articulation at each floor that is separated by belt courses, the use of both arched and flat openings, and the striated ashlar exterior with quoin detailing. The red tile truncated hipped roof and copper cornice are prominent features that, while not typically associated with Renaissance Revival, are well integrated into the classical massing and balance of the building. The building is steel framed with concrete floors and a limestone ashlar veneer. The façade is divided into three horizontal zones which correlate with the building floors. The limestone at the first floor has banded rustication which extends from the granite up to a blank wide frieze. Above the frieze, the façade at the second floor is smooth finished stone which extends up to a dentil moulding at the level of the third floor window sills. Above the moulding, the third floor façade is a line of engaged pilasters forming a colonnade with inset windows. The interior of the building had grand public spaces that included an entry lobby with fifteen foot ceilings with denticulated plaster cornice mouldings and pilasters capped by plaster capitals. The second floor corridor outside the courtroom had a cast plaster cornice moulding and beams that ran across the ceiling. The courtroom had a fifteen foot ceiling divided by five plastered beams and a denticulated plaster cornice moulding. The walls had a wood panel wainscot with plaster panels above. The building originally housed the U.S. Post Office, Federal Court and various Federal offices.
In the 1930’s the Post Office required more space. In 1936 architect Wyatt C. Hedrick designed the addition under the supervision of Louis A. Simon, Supervising Architect of the Treasury Department. The construction contract was awarded to Maurice Shumacher of Minneapolis, Minnesota. Construction on the addition began on August 14, 1936 and was completed on October 30, 1937. The addition extended the structure 52’ to the north in an ‘L-shape’, providing for a light court above the first floor. The addition maintained the building’s original detailing, materials, finishes and style. A large (10’x25’) skylight that provided light to the main postal work area on the first floor was part of the 1937 addition. Along with the addition, other changes were made in 1937 including the installation of new bronze signage on the south façade, the first floor main lobby was extended to the north to accommodate installation of more mail boxes, and the revolving entry doors on both the south and west facades were replaced with single-leaf hinged doors. Mechanical and electrical systems were also upgraded. The original restrooms on the second and third floors were removed and replaced with restrooms constructed in the addition. New plumbing fixtures were installed on all floors.
The next major renovation occurred in 1964 when the Post Office and Federal Court functions were removed from the building and the spaces were remodeled for office use. Interior alterations included the installation of several new partition walls, new suspended acoustical tile ceiling, and the removal or covering of original wood and terrazzo flooring. Fire-rated doors were installed in the lobbies and stairwells, and the original glazed elevator shaft walls were infilled with solid plaster shaft walls. The mechanical, electrical, and plumbing systems were also overhauled at this time, and a new fire alarm system was installed. This work would appear to be the prime reason for so much of the modifications causing damage to the historic character and appearance of the building. This renovation included alterations to the exterior of the building. The most significant of these alterations was the removal of the glazing in the arched transom portions of the first floor window and door openings which were then infilled with stucco. Aluminum signage and seals were installed on the south elevation and the 1937 skylight above the first floor was removed.
The building was listed on the National Register of Historic Places on June 23, 1976 and listed as a contributing building to the Downtown Bismarck Historic District which was listed on the National Register of Historic Places on October 29, 2001.
Building Facts
- Architect: James Knox Taylor
- GSA Building Number: ND0002ZZ
- Landmark Status: National Register Listed

 U.S. General Services Administration
U.S. General Services Administration
