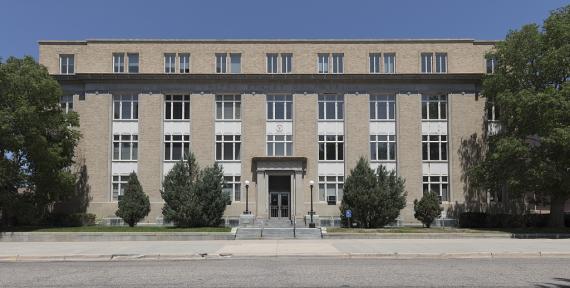Location: 2120 Capitol Ave, Cheyenne, WY 82001

The Federal Building in Cheyenne was a product of the National Building Act construction program, enacted by Congress beginning in 1928, which later helped to alleviate unemployment caused by the Great Depression. The massive building program authorized the construction of federal buildings throughout the nation. The style of the Federal Building is typical of the simplified Neoclassicism utilized for many of the federal buildings constructed under this program.
The building is also significant as an intact example of work done by William Dubois, a regionally prominent architect. Educated at the Chicago School of Architecture, Dubois moved to Cheyenne in 1901 and established a successful architectural firm. Dubois blended his mastery of the Neo-classical architectural style with elements of the Beaux Arts, Romanesque Revival and Art Deco styles in his many designs. Dubois designed several buildings throughout Wyoming including: the east and west wings of the state capitol building (Cheyenne), Carnegie Library (Cheyenne), Supreme Court and State Library Building (Cheyenne), Laramie County Courthouse (Cheyenne), Landmark Apartments (Cheyenne), Plains Hotel (Cheyenne), and the Hynds Building (Cheyenne). While many of his buildings still exist, the Federal Building is significant as the only federal building designed by Dubois.
The original three-story portion of the Federal Building was constructed in 1932 to house various federal offices being relocated from state-owned buildings. Among the first tenants were the Treasury Department, Weather Bureau and Department of Agriculture. Capitalizing on an over-designed structural capacity, designed to allow for four additional stories to be constructed, a one-story addition was added in 1937. Since that time, few alterations have been made to the building exterior. The exception was the 1974 addition of a stair tower to the east end of the building, as well as an accessible ramp and enclosed vestibule on the north elevation.
Extensive alterations of the interior office spaces have altered the original plan. Spaces that remain relatively untouched from their original construction include several of the buildings restrooms and the original interior circulation stair above the basement level. The building entrance lobby has had some alterations by the removal of corridor walls, some of which were rebuilt in place using modern materials. This space retains much of the original finishes, including marble and terrazzo flooring, marble wainscot, and some plaster wall surfaces and ceiling trim. Most of the basic configuration of the first floor entrance lobby remains intact. The upper floors were completely remodeled in 1999 for continued office use by building tenants. The second floor retains the closest appearance to the original floor plan after the renovation. The third and fourth floors retain some of the historic finishes (including terrazzo and marble flooring, marble base and wood trim), however, most of the corridor and partition walls have been removed to create an open plan. The original flooring was retained to visually identify the corridor area. In addition, great lengths were taken to salvage and reuse existing doors, frames and trim where possible, and to replicate new units to match where necessary.
In October 2000 the Cheyenne Federal Building was listed in the National Register of Historic Places.
Building Facts
- Construction Dates: 1932-1933
- Architect: William Dubois
- GSA Building Number: WY0004ZZ
- Landmark Status: Listed in the National Register of Historic Places

 U.S. General Services Administration
U.S. General Services Administration
