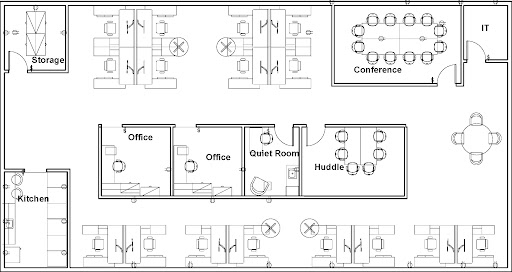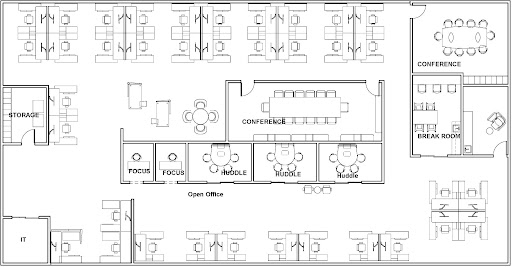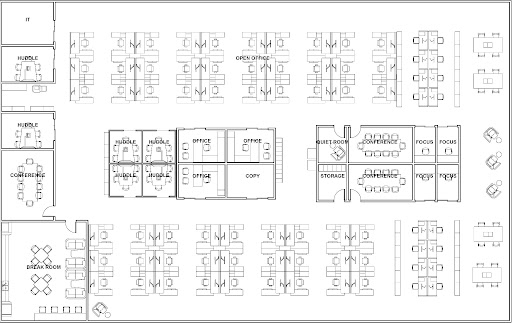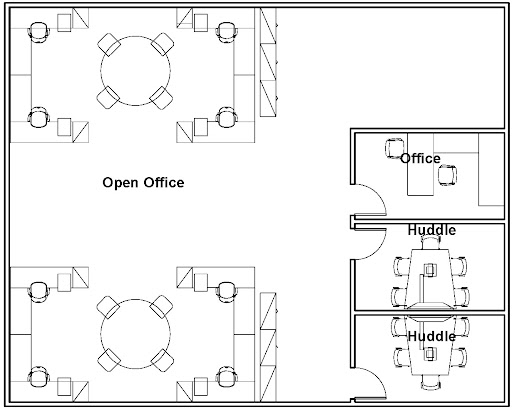Pick the model workplace to fit your needs
You can save an average of eight months and reduce or eliminate the need for reimbursable work authorization funding by choosing one of our four floor plan models.
If your agency does not need customized requirements for your space, you can use our fast track space offering to get better value with less effort.
Our models are designed for:
- Accommodating various levels of work activities, regardless of the desk-sharing approach.
- Organizations that conduct office work and desire space efficiency.
- Limited budgets and tight schedules.
- Adapting to your square footage needs.
Our models are not good for:
- Special space such as labs, courtrooms, or SCIF space, which is used for processing, storing, or discussing sensitive compartmented information.
- Organizations that require large workstations or a significant quantity of private offices.
Preview our models
Model A
This model is for a minimum of 18 people, including two private offices. The 3,500-square-foot space also includes:
- One 12-person conference room.
- One six-person huddle room.
- A quiet room.
- A meeting table for up to four people.
This model has a kitchen, storage room, and an IT room.

Model B
This model is for a minimum of 36 people with no private offices. The 6,500-square-foot space also includes:
- Two large conference rooms.
- Three huddle rooms for up to four people.
- Two focus rooms for individuals.
- A collaboration zone.
- A mother’s room.
- A break room.
- A storage, file, copier, or locker room.
- An IT room.

Model C
This model is for a minimum of 76 people, including three private offices and 16 benching stations. The 12,500-square-foot space also includes:
- Three large conference rooms.
- Six huddle rooms for up to five people.
- A meeting table for up to four people.
- Four focus rooms for individuals.
- A quiet room.
- A break room.
- A storage room.
- A copy room.
- An IT room.

Model Plus
This model is for a minimum of nine people, including one private office. The 1,500-square-foot space also includes:
- Two huddle rooms for up to five people.
- Two meeting tables for up to four people.
- A shared file or printer area.

What’s involved?
Choose one model or a combination of models.
Use our Fast Track Space calculator to understand cost and occupancy data.
Make slight customizations to the models.
Customizations can be made to workstation sizes, conversion of private offices to focus or meeting rooms, and select finishes and furniture.
Finalize your requirements package.
This package includes a conceptual design floor layout in AutoCAD. You can use our Fast Track Model Selection Tool to get a:
- Calculation of circulation space.
- Functional estimate for TI allowance.
- Furniture inventory and estimate.
The design intent drawings are between Levels 1 and 2.
Ready to get started?
Contact the national customer lead for your agency.
Participate in our community
Find out about the latest best practices and trends across government.

 U.S. General Services Administration
U.S. General Services Administration