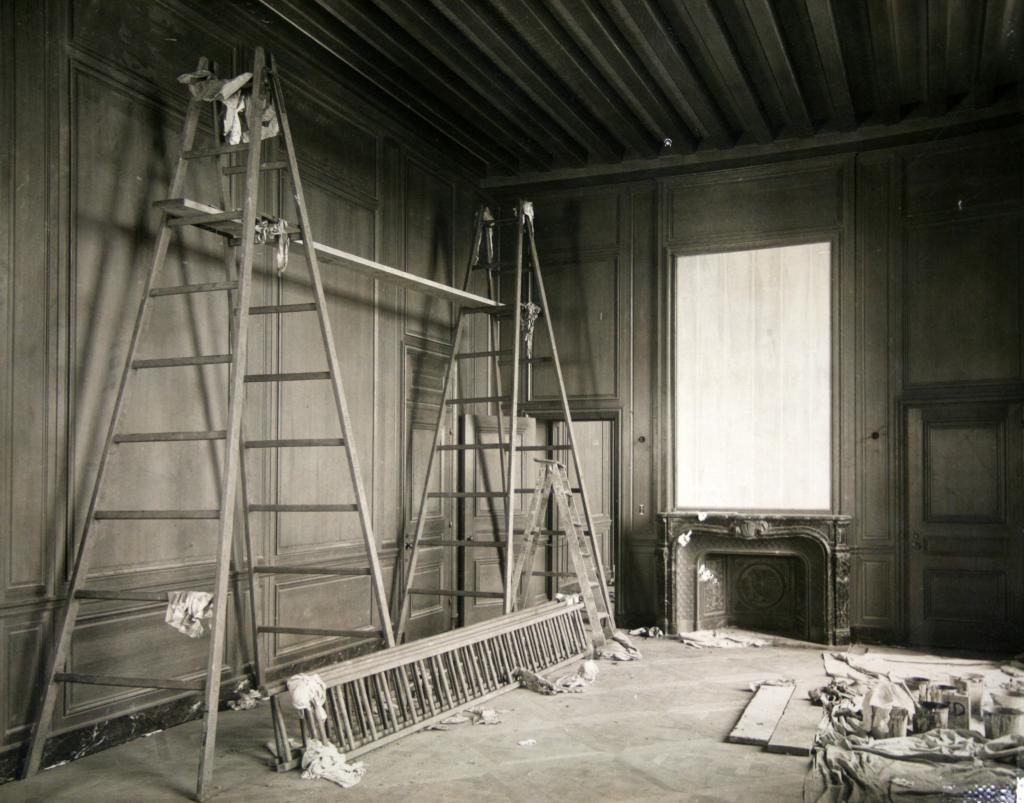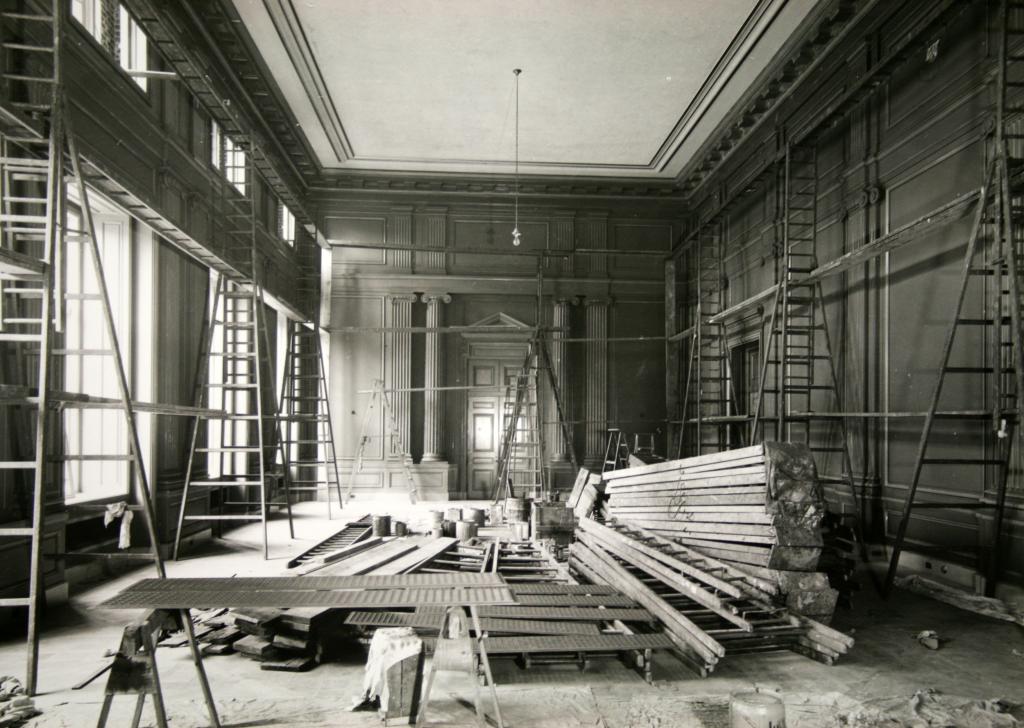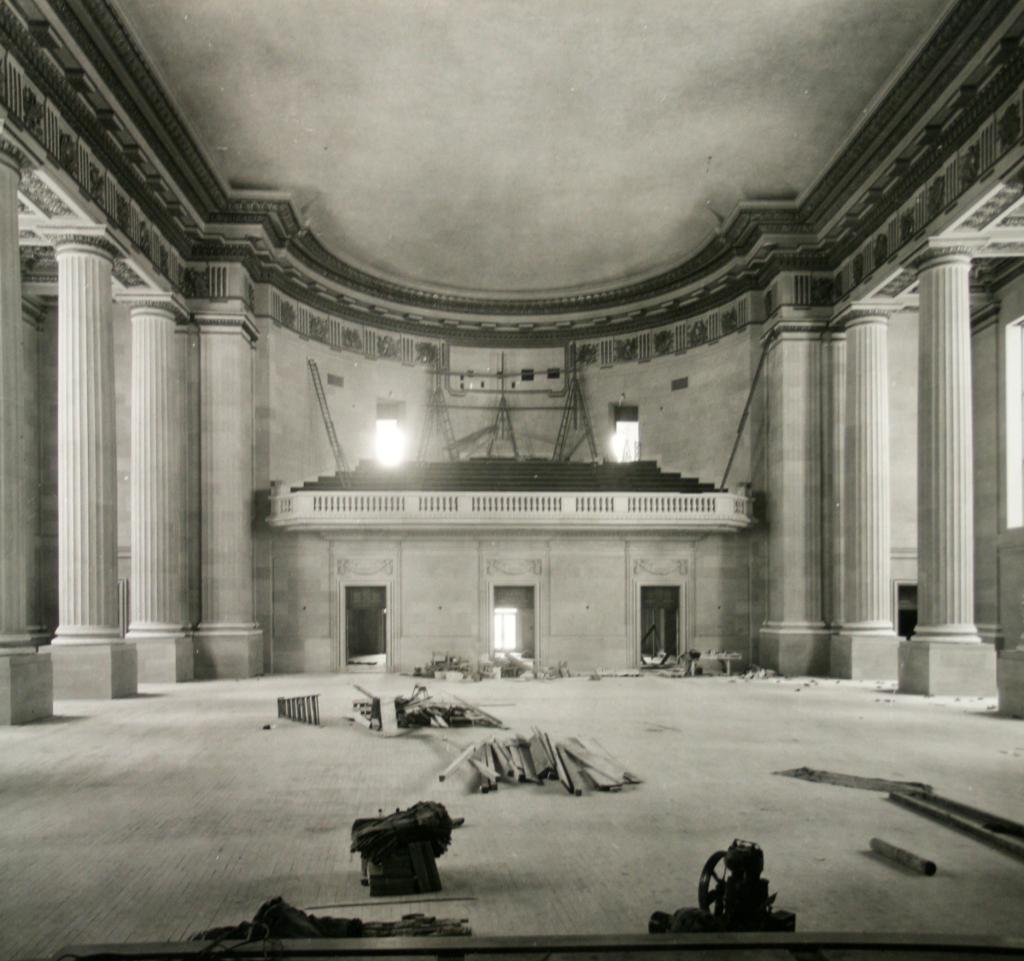
The early stages of construction on the new post office headquarters building. The Old Post Office is visible in the background.

Interior construction, including materials used for plaster work.

The final stages of construction on the Mellon Auditorium included decorative painting of the architectural elements.

Construction of the building’s steel frame on 12th Street. Visible in the background is the semicircular shape of the building’s eastern facade, half of the planned Federal Triangle hemicycle.

The final stages of construction on Brown’s ICC/Labor and Departmental Auditorium building included decorative finish work, c. 1934

The final stages of construction on Brown’s ICC/Labor and Departmental Auditorium building included decorative finish work, c. 1934

Construction of the Clinton building, c. 1933

The Mellon Auditorium, located between EPA East and EPA West, was the architectural focus of Brown’s three building complex

Final stages of construction on the Mellon Auditorium, including finishing of the floor

The final stages of construction included carving the pediments, which are hidden beneath scaffolding. In the background the Washington Monument and Commerce building are visible

Decorative ceiling work, c. 1934

Framing of the Mellon Auditorium, located between the east and west Clinton buildings

The new post office and the ICC-Labor building were built concurrently. Seen in this image, the steal framing for the buildings rises along Constitution Avenue

Final stages of construction on the Mellon Auditorium, including finishing the floor

Final stages of construction and decoration of the Mellon Auditorium, c. 1934

Originally the headquarters for the Post Office Department, the Clinton building included an ornate suite for the postmaster general. Here, framing for the walnut paneled ceiling is under construction

 U.S. General Services Administration
U.S. General Services Administration