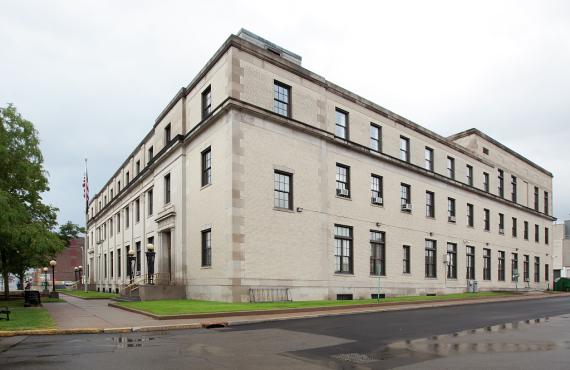Location: 10 Broad St, Utica, NY 13501
History
In the 1920s, Utica, New York, needed a new federal building to replace its crowded U.S. Post Office, which had been constructed in 1882 after a population growth driven by increased rail connections, the textile industry and the construction of the Erie and Chenango canals. Located in central New York on the fertile alluvial plain of the Mohawk River, Utica continued to expand during the twentieth century, and following World War I a number of new buildings were constructed in the city’s thriving downtown.
The efforts of Postmaster William M. Philleo, who complained about the general lack of space in the 1882 Italianate-style building, were finally rewarded when the Public Buildings Act of 1926 authorized funding for its replacement. The Office of the Supervising Architect of the U.S. Treasury, then led by James A. Wetmore, prepared the plans, and construction began in 1928 following substantial demolition of the earlier building. In addition to utilizing the same site, architects incorporated footings and vaults from the 1882 building into the design.
Completed in 1929, the new federal building consolidated numerous agencies, which had previously been housed in other areas of Utica, into one location. The first tenants included the Bureau of Internal Revenue, U.S. Marshals Service, Bureau of Customs, Bureau of Prohibition, federal courts, and armed
forces recruiting offices.
The U.S. Postal Service vacated the building and transferred ownership to the U.S. General Services Administration (GSA) in 1980. Agencies that currently lease space in the building include the U.S. Bankruptcy Court and U.S. District Court for the Northern District of New York, Department of Homeland Security, U.S. Marshals Service, Internal Revenue Service, and Social Security Administration.
In 1985, the building was renamed to honor Congressman Alexander Pirnie (1903–1982), who represented New York from 1959 to 1973. While serving in this capacity, Pirnie famously drew the first capsule for the Vietnam draft lottery on December 1, 1969. After leaving the House of Representatives, Pirnie returned to Utica, where he practiced law.
Architecture
The Alexander Pirnie Federal Building and U.S. Court-house is located in downtown Utica, New York, on a site bounded by Broad, Catherine, John, and Franklin streets. A three-story, red brick federal building previously occupied the site, which had been acquired by the government in 1874 for $161,192. The 1927 plans refer to the project as an “Enlargement, Extension, Remodeling, etc.” of the original building, which can be attributed to the fact that government architects incorporated its foundation walls into the design.
Louis A. Simon, who oversaw design work in the office managed by Acting Supervising Architect James A. Wetmore, designed the building in the Neoclassical style. N.P. Severin Construction Company, which was responsible for numerous public buildings of the period, served as the general contractor.
Clad in Indiana limestone and buff colored brick, the three-story, monumental building sits on a raised basement. The symmetrical north facade faces Broad Street and has eleven bays separated by two-story Composite pilasters. The pilasters support an entablature with a frieze inscribed “Post Office,” “Courthouse,” and “Custom House.” Paterae frame each heading.
Contained within slightly projecting bays at the ends of the facade, the two main entrances are approached by granite steps and flanked by cast-iron light standards. The door surrounds consist of Tuscan pilasters supporting a classical entablature. Bronze and plate glass doors are topped with a bronze panel and grille.
On the first floor, fixed transoms top tall, aluminum windows. The smaller second and third floor windows are vertically aligned with the openings below. Above the entablature, on the third floor of the facade, Doric pilasters separate the windows. The third floor is U-shaped in plan, with a light court facing the Catherine Street elevation. A slate roof tops the building.
One of the most elaborate spaces in the building, the main lobby retains many of its original finishes. Terrazzo with red and white marble borders covers the floor, and walls have French Pink Tennessee marble wainscot. Above the wainscot on the south side of the lobby, a walnut frieze contains a repeating swag motif of honeysuckle and palmettos. Other features related to the building’s historic use include post office boxes, cashier’s windows, entrance vestibules, bulletin boards, and large window screens designed to bring light into the postal workroom behind the lobby.
Accessed through arched entranceways, original stairs at each end of the main lobby have marble risers, treads, and wainscoting. Also present at the ends of the lobby, elevators retain original surrounds with marble trim, bronze letters, and rosettes, although doors have been replaced. Corridors and lobbies on upper floors have terrazzo floors and marble wainscot or baseboards.
The third-floor courtroom retains its original furnishings, including walnut judge’s and clerk’s benches with classical detailing. On the walnut paneled walls, pilasters support a frieze with triglyphs and molded cornice. The plaster ceiling has a geometric border with fretwork, rosettes, and star motifs.
In 2001, GSA partnered with the City of Utica to improve the triangular park located along the building’s north facade. The project included the installation of a water feature, cobble stone plaza, benches, walking path, and increased lighting.
Significant Events
1927: Plans for new federal building completed
1928–1929: Building constructed
1980: GSA acquires building after U.S. Postal Service vacates
1985: Building rededicated to honor Alexander Pirnie
Building Facts
- Architect: James A. Wetmore
- Construction Dates: 1928-1929
- GSA Building Number: NY0218ZZ
- Landmark Status: Listed in the National Register of Historic Places

 U.S. General Services Administration
U.S. General Services Administration
