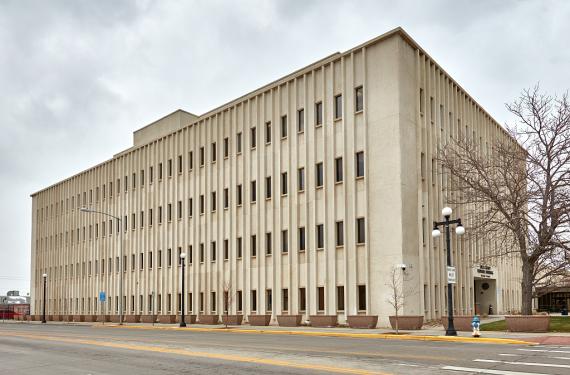Location: 100 E B St, Casper, WY 82601
Present-day Casper, Wyoming got its start as a way station for pioneers traveling along the Oregon Trail during the 1800s. The area was further expanded when the railroad came to Casper in 1888, which allowed it to continue to grow and expand. A federal office building was constructed in Casper in 1916 and replaced by the Casper Federal Building, completed in 1932, since the growing needs of the city outpaced the space in the 1916 building. The city of Casper continued to prosper and grow and by the mid 1960s, the Post Office and other federal agencies had outgrown the available space at the Casper Federal Building (now called the Ewing T. Kerr Federal Building and U.S. Courthouse), so a new facility was needed. Funds were gathered and the planning and design of the building began.
In 1966, a site a few blocks away from the existing Federal Building was selected and surveyed. The Post Office and Federal Office Building (now called the Dick Cheney Federal Building) was designed by Engstrom & Deines and J.T. Banner & Associates, Inc. Harold Dahlim Engstrom was the local architect, based out of Casper. He designed a number of buildings in the Modern style throughout his career. J.T. Banner and Associates was established in 1947 by Joseph T. Banner at Laramie, Wyoming. The firm offered engineering, architectural and consultation services. The final drawing set is dated November 1, 1967. The building cornerstone was laid by the west wing entrance and is dated 1970.
The Post Office and Federal Office Building consists of two wings connected by a one story link. The exterior of both wings is clad with white precast concrete panels. The east wing is a one story Post Office building with a mezzanine level and a basement parking garage. The first floor houses the Post Office lobby, workroom and offices. The mezzanine level has the employee restrooms and locker room, storage rooms and lookout galleries. The lookout galleries are walkways and platforms suspended over the workroom. The west wing (or Tower) is a four story tower that houses federal offices with a basement and penthouse level. Each floor has corridors in a figure eight shape that provide access to the tenant space and building support spaces. The tenant space is located mostly on the exterior side of the corridor and the building support space (vertical circulation, restrooms and mechanical/electrical rooms) is located in the center of the building. The important public space in both wings is the lobbies which have terrazzo flooring with an integral base and travertine wall panels. The terrazzo flooring continues throughout the west wing corridors on the first floor.
No additions have been constructed on the Post Office and Federal Office Building but a number of remodel projects were completed over the years. These projects include several space alterations in the west wing office space as tenant needs changed. The restrooms in the west wing were remodeled in the 2000s. An energy conservation retrofit occurred in 1980 and asbestos abatement occurred in 1984. With the exception of the lobby, the first floor of the east wing has been completely remodeled. The post office now occupies only a portion of the floor and the rest has been converted to office space. The post office store was remodeled in 1997. New roofing was installed on both wings in 1979, on the east wing in 1995 and the west wing in 2008. The site planters were reconfigured in 1989 and 2007.
In 1998, the building was renamed the Dick Cheney Federal Building. Cheney attended public school in Casper, Wyoming. He attended Yale University from 1959 to 1960 and then returned to Wyoming and attended the University of Wyoming where he earned his B.A. in 1963 and his M.A. in 1966. Cheney worked for the Nixon and Ford Administrations and then was elected to Congress to the at-large seat from Wyoming in 1978. He was reelected and served five more consecutive terms. While in Congress he became Chairman of the Republican Conference and House Minority Whip. Cheney was appointed Secretary of Defense in March 1989 by President George Bush and held this position until 1993. The name change was proposed by H.R. 3453 which passed unanimously on May 6, 1998 at a meeting of the Committee on Transportation and Infrastructure. After the building was renamed, Cheney served as Vice President of the United States under George W. Bush from 2001-2009.
Facts
- Architects: Engstrom & Deines and J.T. Banner & Associates, Inc.
- Construction Dates: 1968-1970
- GSA Building Number: WY0030ZZ
- Landmark Status: Listed in the National Register of Historic Places

 U.S. General Services Administration
U.S. General Services Administration
