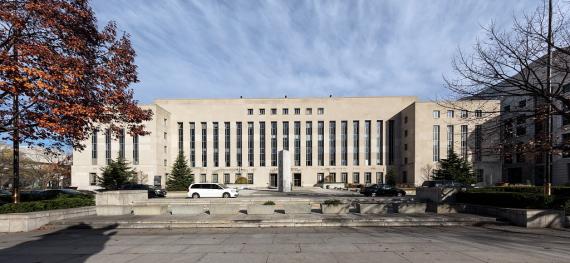Location: 333 Constitution Ave. NW, Washington, DC 20001
Building History
Constructed in 1948–1952, the U.S. Courthouse was one of the last additions to the Judiciary Square and Municipal Center complex, an important civic enclave that developed around Washington’s first city hall, erected in 1820. Beginning in 1873, federal courts met in the city hall. Eventually, as additional court buildings were constructed around it, the area became known as Judiciary Square. By the 1940s, a new federal courthouse was desperately needed due to overcrowding in the old city hall and nearby U.S. Court of Appeals building.
In 1927 the city commissioned an ambitious, ten-block, municipal plan to include courts, administrative buildings, a library and an auditorium. Several of these buildings were constructed between 1934 and 1939. However, in 1945, with the municipal plan still incomplete, the city sold the auditorium site to the federal government for a new dual-occupancy courthouse, to accommodate both the U.S. District Court and the Court of Appeals. The city and federal governments shared the $12 million cost to build, furnish, and equip the building.
Influential Washington, D.C., architect and planner, Louis Justement received the contract to design the building in 1947. Justement designed Sibley Hospital, Howard University Law School, and, with Chloethiel Woodward Smith, a plan for the redevelopment of southwest Washington, D.C. President Harry S. Truman laid the cornerstone on June 27, 1950, and the court-house opened in November 1952 to public praise. Admired for its efficiency in uniting all aspects of the courts, thoughtful design, and technological advances, it served as a model for the next generation of federal courthouses.
In 1997, the courthouse was renamed in honor of Elijah Barrett Prettyman, the former Chief Judge of the U.S. Court of Appeals, and, in 2005, was expanded to the east with the William B. Bryant Annex, designed by Michael Graves. In addition to the original occupants, the complex now houses the United States Foreign Intelligence Surveillance Court.
Listed in the National Register of Historic Places in 2007, the courthouse also contributes to the Pennsylvania Avenue National Historic Site.
Building Facts
Architect: Louis Justement
Construction Dates: 1948–1952
Landmark Status: Listed in the National Register of Historic Places
Architectural Style: Simplified Classical
Primary Materials: Limestone and granite
Prominent Features: Monumental presence; Repetitive vertical fenestration pattern; Classical composition of base, body and attic; Interior and exterior artwork

 U.S. General Services Administration
U.S. General Services Administration
