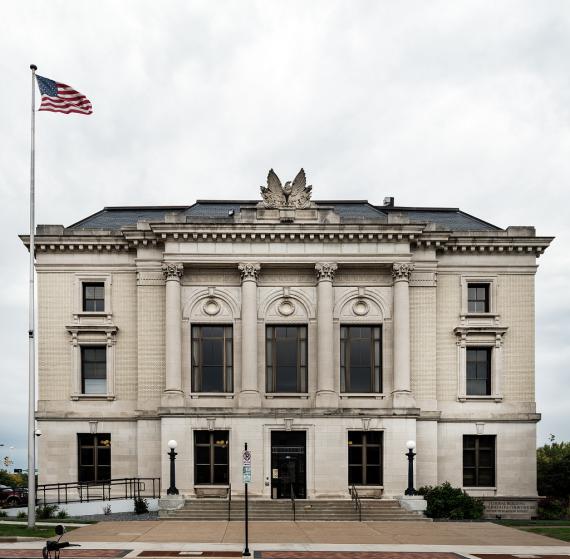Location: 500 S Barstow St, Eau Claire, WI 54701
History
Established in 1845 at the confluence of the Eau Claire and Chippewa rivers, Eau Claire, Wisconsin, expanded rapidly in the second half of the nineteenth century with the lumber industry. Eau Claire’s post office was located in a series of rented quarters throughout the downtown during this period. The U.S. District Court of the Western District of Wisconsin, which first met in Eau Claire in 1886, was also in need of a permanent home. Thus, the government began planning the first federal building for the growing town.
Between 1902 and 1906, the government purchased lots to assemble the block bounded by South Barstow, Lake, Graham, and Gray streets, at the south end of the Eau Claire’s commercial district. The Office of the Supervising Architect of the U.S. Treasury, led by James Knox Taylor, designed the building in the then popular Beaux Arts style. Drawings were completed in 1907 and construction of the building began the same year. Completed in 1909 at a cost of $160,000, the building’s largest tenant was the post office, which occupied the entire first floor, followed by the district court. Other tenants included the Weather Bureau and the Internal Revenue Service.
Additions to the rear of the building in 1926 and 1935 reflected expanding demand for postal services. The second addition, designed under Supervising Architect Louis A. Simon, entailed the removal of the first addition, nearly doubled the size of the basement and first floor, and cost more than $42,000. However, in 1962, the post office moved to a new facility on North Barstow Street. Subsequently, space occupied by the post office was converted for use by other federal tenants, and in 1969 the building name was changed to reflect its current use. In 1985, a U.S. Bankruptcy courtroom was constructed in a portion of the former postal lobby, and the former postal workroom was rehabilitated for court offices. In 1991, the building was listed in the National Register of Historic Places.
Architecture
The Federal Building and U.S. Courthouse is sited near the center of a city block in downtown Eau Claire. The building is composed of two main volumes, a three-story rectangular structure, and a one-story addition constructed in 1934-1935. The Office of the Supervising Architect of the Treasury judiciously employed stylistic features of Beaux Arts Classicism to imbue the relatively modest building with a sense of grandeur, and, nearly thirty years later, used compatible materials and detailing for the addition.
The elevations of the original building are composed of three distinct parts. The first story, or base, consists of limestone, atop a raised granite foundation. The second and third stories, or shaft, are composed primarily of buff-colored brick with limestone trim. The capital consists of a dentilled cornice with a mansard roof behind a limestone parapet. The elevations of the one-story addition are a horizontal extension of the granite and limestone base of the original building. The building’s original wood windows were replaced in 1981 with anodized aluminum windows, which replicate the original sash configuration.
Fronting South Barstow Street, the northeast facade is distinguished by a projecting central pavilion which contains the building’s main entrance within its center bay and is surmounted by a limestone eagle with outspread wings. Concrete steps flanked by granite cheek walls capped with cast-iron light standards lead to the entrance, consisting of a modern anodized aluminum and glass door assembly set in the original surround, a simple limestone band capped by a projecting keystone. The window openings flanking the entrance have the same simple surrounds. Two-story limestone Corinthian columns separate the three window bays at the second and third stories of this section. Each bay contains a single, tall window lighting the double-height courtroom. These window openings are flanked by pilasters supporting a Roman arch with a projecting keystone, and, within the arch, a limestone wreath. The remaining first-story window openings on the facade are trimmed with a simple limestone band with projecting keystone, while the second- and third-story openings feature more elaborate and boldly projecting surrounds.
The secondary elevations of the original building continue the materials, composition, and patterns of the facade. The elevations of the one-story addition are similar in appearance to the first floor of the original building, with the exception of the north elevation, which is clad in buff brick and fronted by a loading dock.
The interior of the building features a lobby, which originally spanned the width of the building and contained the postal service windows and lock boxes. While all vestiges of the post office have been removed and a bankruptcy courtroom has been inserted in the north end, the lobby still retains its terrazzo and marble floor, marble and plaster walls, and decorative plaster ceiling. A cast-iron and marble stairway at the south end of the lobby connects to the corridors on the second and third floors. These double-loaded corridors have terrazzo and marble floors and plaster walls and ceilings. The most significant interior space is the original district courtroom on the second floor, which retains its original wood paneling, furnishings, and brass pendant and sconce light fixtures.
Significant Events
- 1907-1909: Building constructed
- 1926: First addition constructed
- 1934-1935: Larger second addition replaces first
- 1962: Postal Service vacates the building
- 1965-1969: Building altered to accommodate new tenants
- 1985-1986: First floor renovation for Bankruptcy Court
- 1991: Building listed in the National Register of Historic Places
Building Facts
- Construction Dates: 1907-1909; 1934-1935
- GSA Building Number: WI0016ZZ
- Architects: James Knox Taylor; Louis A. Simon
- Landmark Status: Listed in the National Register of Historic Places
- Architectural Style: Beaux Arts Classicism
- Primary Materials: Limestone and brick
- Prominent Features: Symmetrical facade with projecting pavilion; Classical details executed in limestone: Eagle with outspread wings on central parapet

 U.S. General Services Administration
U.S. General Services Administration
