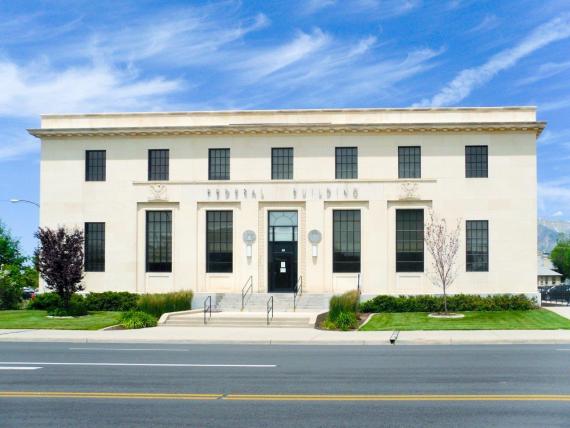Location: 88 W 100 N, Provo, UT 84601
Historically Provo was the center of the Utah Valley industry, commerce and government. Provo had a major water source and was at the intersection of two major railroad lines. The railroad brought in raw materials and transported out finished materials, which allowed the Ironton steel mill to be constructed in the 1920s and the Geneva steel plant to be constructed after that. Provo is the seat of Utah County and as such houses the county offices and courts.
The first Provo Post Office was completed in 1909 and was a two story brick building in the Neo-Classical style. In 1931, the Federal Government allotted $45,000 for expansion of the Provo Post Office. However, there were problems with purchasing the land necessary to expand the Post Office so a new site was purchased and a new building designed. The land cost $17,500 and the building cost $143,361. The building was designed in 1936 with Jos Nelson as the consulting architect and Louis A. Simon, Supervisory Architect of the Treasury Department. It was the first post office with a completely concrete structure constructed in Utah. Originally, the building served as a Post Office and Federal office building.
In 1941 a mural was painted in the lobby by Everett Clark Thorpe. The mural was part of the New Deal arts program which typically funded works of art reflecting events and places of local significance designed in a straight forward style easily interpreted by the public. The mural features development of Brigham Young University with Old Lewis Hall which was BYU’s first building, pioneers coming from Salt Lake chased by Johnston’s army, pioneers making a treaty with the Native Americans and images of important industry in the area such as wool, iron, fishing and mining. (Johnston’s army is a reference to the 1858 marching of federal troops into Salt Lake City under the command of General Albert Sidney Johnston under the orders of President James Buchanan to ensure the authority of newly appointed officials for the Utah Territory and suppress a “Mormon rebellion”. Brigham Young, Governor of the Utah Territory, issued a proclamation that the Federal troops were not to enter Utah and order the militia to harass the army and supply train. After a few skirmishes and a long winter, the Mormon pioneers decided not to fight and instead fled Salt Lake City rather than be occupied by the Federal troops. A peaceful agreement was reached in which the Mormon settlers were pardoned, the army marched through a deserted Salt Lake City and then the settlers moved back to the city.) The mural is one of three public artworks in Utah that were placed in post offices (the other two were in the post offices in Beaver and Helper). Everett Clark Thorpe was a Utah artist who created works ranging from portraits to murals to expressionism and who has been exhibited in multiple art museums throughout the United States.
In June 1961 the Post Office was relocated. This created a large unused space in the building that was to be converted to Federal office space. The conversion and an extension to the north were designed by architect Lee C. Knell and the final drawings are dated 9/6/1963. Construction of the addition and conversion of the interior began in 1965. The extension matched the detailing of the original building and construction was completed in July 1966.
In 1990, the building was renamed the J. Will Robinson Federal Building for his years of service as a U.S. Congressman. J. Will Robinson (James William Robinson) was a Senator from Utah from 1932-1946. During this time he was influential in passing legislation that created the National Highway System. He then served as director for the Office of Land Management in Washington, D.C. from 1947-1949. The bill changing the building name to honor Senator Robinson passed in the House on October 10, 1990. It passed in the Senate on October 28, 1990, and was signed into law by the president on November 15, 1990.
The lobby was remodeled in 2002 as part of the General Services Administration’s First Impressions Program. This remodeled altered the majority of the finishes in the lobby, though it retained the 1941 mural on the west wall and the original terrazzo stair in the southeast corner. Flexible stone tile flooring in a light and dark pattern and a suspended ceiling with coffered ceiling tiles and chandelier light fixtures were installed throughout the lobby.
Facts
- Architects: Jos Nelson/Louis A. Simon
- Construction Date: 1936-1938
- GSA Building Number: UT0014ZZ
- Landmark Status: Listed in the National Register of Historic Places

 U.S. General Services Administration
U.S. General Services Administration
