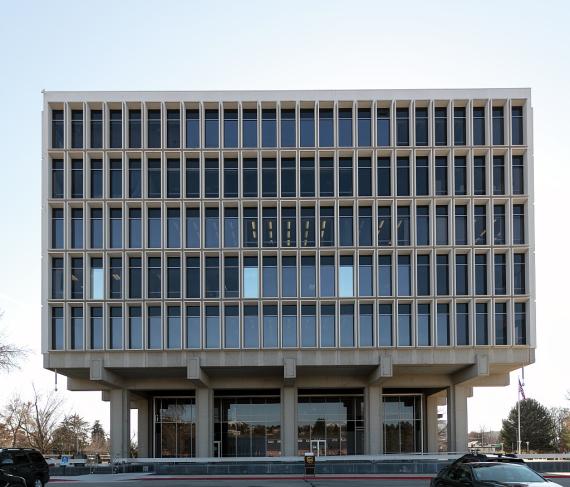Location: 550 W Fort St, Boise, ID 83724
The James A. McClure Federal Building reflects the goals of the “Guiding Principles for Federal Architecture” - a significant federal initiative set forth by the Kennedy Administration in 1962. It meets the high standard of design and quality required by the Federal Government and is indicative of designers who understood how to interpret the principals in the public realm. The project also reflected GSA’s architect/engineer selection process of the time - partnering a local architect with a national architect.
The McClure Federal Building was the first and most successful representation of the Modern style, specifically the sub-style Formalism, in Boise and the State of Idaho. It is an exceptional expression of the Modernist philosophy, materials, engineering, plaza and landscape design - cutting edge at the local and state level. Its character-defining modern features include: massing/monumentality; symmetry of facades; piloti colonnade and beam entablature; use of the entry plaza/podium as an exterior gateway with a minimized lobby (prior to addition and alteration); transparent materials such as glass curtain walls bridging between exterior and interior spaces at the pedestal level; open offices/flexible plans accessed by a double-loaded corridor and central core circulation; moveable room dividers for maximum flexibility and functionality; electrical and mechanical innovations; systems integrated into the gridded ceiling design; and components pre-fabricated or constructed on site such as the pre-cast concrete window modules fabricated by a notable leader in the pre-cast concrete industry, Otto Buehner & Company.
In addition to embodying modern design values, the federal building is considered a formative work in the portfolio of prominent Idaho architect Charles F. Hummel - named Idaho’s first Modern Master in 2012. It is also a notable work, though not recognized nationally, within the body of modern design work produced by Luckman Associates at the time.
Construction of the federal building, bringing federal agencies scattered throughout Boise into one significant, iconic structure, provided a unified federal presence in Boise - “Boise finally achieved the prestige and population needed to obtain a federal courthouse,” Boise Architecture Project - and an architectural focal point north of the State Capitol. It was the largest square footage of any structure in Idaho at the time. The building was renamed in 2001 in commemoration of Idaho Senator James A. McClure. The James A. McClure Federal Building was and is still the only mark of 1960s modernism of this scale, style, and quality in the City of Boise and the only federally owned building of its type in the State of Idaho.
The James A. McClure Federal Building retains a high level of integrity having been minimally altered over the past fifty years. Significant alterations have been limited to the entry addition, plaza/landscape changes, and interior courtroom and lobby renovations. The entry addition, while of quality design and construction, interrupts the clarity of the original design and affects the successful execution of the modern tenets and original design intent such as minimizing the lobby, transparency creating a connection between the east and west park settings, a concise material palette, and extension of the podium seamlessly from the interior to the exterior and into the landscape. That being said, the entry addition is a reversible alteration.
Facts
- Architect: Charles F. Hummel
- Construction Dates: 1961-1968
- GSA Building Number: ID0025ZZ
- Landmark Status: Listed in the National Register of Historic Places

 U.S. General Services Administration
U.S. General Services Administration
