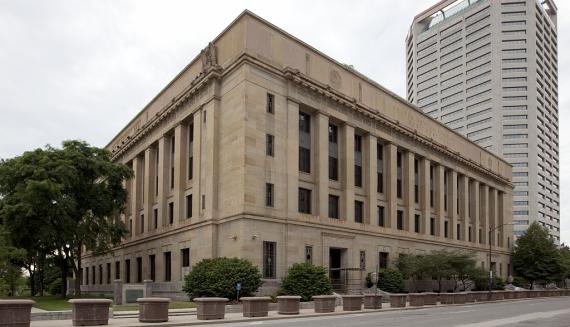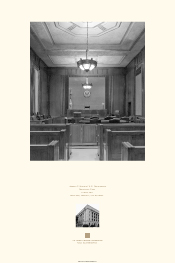Location: 85 Marconi Blvd, Columbus, OH 43215
History
The Joseph P. Kinneary U.S. Courthouse exemplifies early twentieth-century ideals to gather primary government functions into civic centers that dignified rapidly growing American cities.
In 1923, the city of Columbus, Ohio, adopted a master plan for its governmental district. This plan, conceived by architect Frank Packard and promoted by publisher Robert Wolfe, had its roots in the 1908 Columbus Plan and drew on the tenets of the City Beautiful movement, which formally organized important structures, unified in design, on clear, generous grids. Beginning in 1924, five significant buildings, designed in the Neoclassical and Streamline Moderne styles, were slated for construction. Dedicated on October 18, 1934, and the last building of the plan to be completed, the post office and courthouse assumed the duties of an 1887 post office building, which was later restored and is now privately held.
Commandingly sited on a view corridor on the Scioto River’s east bank, the building’s site linked the river-front and the older downtown to the east. The city’s preeminent architectural firm, Richards, McCarty and Bulford, responsible for many noteworthy Columbus buildings such as the 1930 Ohio National Bank and the 1932 Columbus Gallery of Fine Arts, was chosen to design this important anchor of the complex. It was among the last federal buildings to be commissioned to a private firm from the Public Buildings Act of 1926 that allotted $100 million for federal building construction outside of Washington, DC. Acting Supervising Architect of the Treasury James A. Wetmore oversaw the design. The Columbus federal building was constructed for $1,419,000 during President Franklin Roosevelt’s Public Works Administration (PWA) employment and economic recovery program. In 1968, the postal service functions relocated to a new facility and, in 1972, the building was renovated in response to growing judicial needs.
In 1998, the post office and courthouse was renamed to honor Judge Joseph P. Kinneary (1905-2003), who served on the U.S. District Court for the Southern District of Ohio from 1966 to 2001.
Architecture
The restrained exterior of the five-story post office and courthouse is designed in the Neoclassical style, seen in the building’s overall simplicity that nonetheless conveys a strong federal presence. The steel-framed building is clad with Ohio sandstone above a watertable of honed pink-gray granite, with secondary features such as door surrounds and belt courses set off in complementary variations.
While characteristic of federal government architecture confronting the Great Depression in the 1920s and 1930s, the courthouse is distinguished by its sensitive response to the challenge of a compact, eccentrically shaped site. The building’s footprint is a U-shaped trapezoid with a large central courtyard above the second floor. Three sides address the city at crisp right angles, while the fourth (west) elevation angles northwest to follow a bend of the nearby Scioto River. The north elevation features an open, monumental colonnade that stands above an adjoining garage and concourse.
With the exception of the north facade, and while differing in some respects, each elevation shares the same three-part vertical division of architectural elements. The most prominent element of each elevation is the grouping of three-story engaged Tuscan pilasters with articulated capitals. The recessed bays between them comprise a single-height window below a double-height window separated by a spandrel panel of honed Virginia Green sandstone. The pilasters support a spare entablature consisting of a flat lintel and a carved frieze of triglyph and foliated ornament. Above the frieze is a projecting cornice with dentil molded soffits. Belt courses, one above the ground floor and another extending from either side of the cornice, enflame the pilasters and continue across all primary elevations, unifying the composition.
The highly ornamented south facade faces Batelle River Park and features ornate wrought iron grilles, two symmetrically placed carved eagles upon the soffit, and a carved allegorical frieze depicting Justice flanked by Industry and Agriculture. The main entry is located at the east elevation and a second entry is present at a corresponding point of the west elevation.
The interior is organized around a monumental public corridor leading from the entry loggias, which have coffered ceilings decorated with bronze trim and stars. The ground floor corridor, extending into the three principal wings, is largely unchanged. Richly decorated and combining Classical and Art Deco motifs, it displays a wide variety of skilled artisanal work typical of the PWA period, including pilasters and wainscoting of St. Genevieve marbles from Missouri, trompe, gilt, and glazed and painted plaster friezes. The striking metal work used for the public exterior and elevator doors, radiator grilles, signage, and pendant lanterns is rendered in white bronze or polished aluminum.
The corridors and primary courtrooms, which feature double-height windows, are located on the third floor and are largely intact, with many original furnishings such as decorative aluminum railings. The courtrooms share some of the same material palette used for the ground floor, along with paneled walnut and padded leather for the double entrance doors.
When the post office vacated in 1968, many secondary offices and corridors above the ground floor were renovated along with the central workroom on the ground floor. While now clad in conventional roofing on the exterior, the room’s historic saw-tooth roof and massive roof monitors that once illuminated the huge space can be seen from the interior.
Significant Events
- 1932-1934: Building designed and constructed
- 1968: Post office relocates to a new facility
- 1972: Building renovated to serve more judicial and federal needs
- 1980s: Most original steel frame sash windows replaced with new sash windows with dark anodized aluminum and insulated glass
- 1998: Building renamed to honor U.S. District Court Judge Joseph P. Kinneary
Facts
- Architect: Richards, McCarty and Bulford
- Architectural Style: Neoclassical
- Construction Dates: 1933-1934
- GSA Building Number: OH0046ZZ
- National Register of Historic Places Landmark Status: Listed in the National Register of Historic Places
- Primary Materials: Sandstone and granite
- Prominent Features: Three-story Tuscan colonnade; Frieze with carved figures; Monumental corridor and courtroom with marble and decorative plaster finishes
Poster Download
Download the poster [PDF - 458 KB]

 U.S. General Services Administration
U.S. General Services Administration

