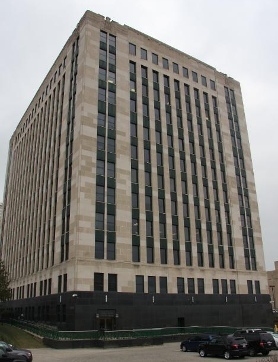Traveler reimbursement is based on the location of the work activities and not the accommodations,
unless lodging is not available at the work activity, then the agency may authorize the rate where
lodging is obtained.
Unless otherwise specified, the per diem locality is defined as "all locations within, or entirely
surrounded by, the corporate limits of the key city, including independent entities located within
those boundaries."
Per diem localities with county definitions shall include"all locations within, or entirely
surrounded by, the corporate limits of the key city as well as the boundaries of the listed counties,
including independent entities located within the boundaries of the key city and the listed counties
(unless otherwise listed separately)."
When a military installation or Government - related facility(whether or not specifically named) is
located partially within more than one city or county boundary, the applicable per diem rate for the
entire installation or facility is the higher of the rates which apply to the cities and / or counties,
even though part(s) of such activities may be located outside the defined per diem locality.

 U.S. General Services Administration
U.S. General Services Administration
