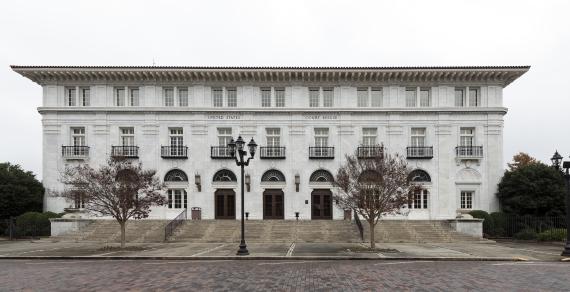History
During the mid-nineteenth century, Augusta, Georgia, became the center of a booming inland cotton market. At the turn of the twentieth century, the city’s economy was further strengthened by the emergence of a tourist industry, as resort hotels and cottages were constructed for northerners seeking to escape harsh winters. A new federal building was needed to accommodate the increased population, and in 1911, the government selected a site near Union Station. The City of Augusta conveyed the property to the federal government in exchange for an adjacent site, on which Barrett Plaza was constructed. Located at the edge of the commercial district, the plaza area was developed as part of a beautification plan.
The building was designed by the Office of the Supervising Architect of the U.S. Treasury Department, led by Oscar Wenderoth, a Philadelphia-born architect who had previously served as head draftsman for the superintendent of the U.S. Capitol and also for the prominent New York City firm, Carrere and Hastings. Construction began in 1915 and was completed in 1916 under the supervision of James A. Wetmore, who had replaced Wenderoth as acting supervising architect after his resignation. The building originally served as a post office and courthouse.
In 1936, the postal work floor was expanded. The building was modernized during the 1960s and 1970s, and elevators, air conditioning, acoustical ceilings, and a fire alarm system were added. In 1973, the U.S. Postal Service relocated to a new building on the site of Union Station, which had been demolished.
Between 1992 and 1996, a rehabilitation project restored historic elements of the main courtroom and corridors. The project was recognized with a TOBY (The Office Building of the Year) award. In 2000, the building was listed in the National Register of Historic Places. The building continues to house the U.S. District Court for the Southern District of Georgia.
Architecture
Located to the east of Barrett Plaza in downtown Augusta, Georgia, the U.S. Courthouse occupies a block bounded by Ford, Telfair, Eighth, and Walker streets. The Office of the Supervising Architect of the U.S. Treasury designed the building in the Italian Renaissance Revival Style, popularized during the Chicago World’s Columbian Exposition in 1893, which promulgated the use of classically inspired, monumental designs for public buildings.
The three-story building has a U-shaped plan and is faced in cream-colored marble quarried in Nelson, Georgia, by the Blue Ridge Marble Company. Broad granite steps traverse the width of the facade and lead to the central main entrance, which consists of three doorways. Originally, seven doors opened into the lobby, but four of these have been converted to windows. The ornate openings have bracketed entablatures, each with a denticulated cornice with egg and dart and rosette carvings. Fanlights with wrought iron grilles top each door and window, and are in turn capped with oval cartouches. Original bronze wall lanterns flank the doors. A large window, resting on a marble console, is at each end of the facade. The end windows have marble surrounds and are crowned by arched panels containing inset pink marble roundels. A cartouche carved with an eagle design appears over each arch.
Vertically aligned with the first floor windows and doors, double casement windows on the second floor have cast-iron balconets. Between the window and door bays, two-story, fluted Corinthian pilasters support a denticulated marble cornice above the second floor. The third floor has paneled pilasters between nine double hung windows. The frieze has dentils and egg and dart motifs. Scrolled brackets support the overhanging red mission tile roof. The secondary north and south elevations have details similar to those on the facade. Instead of first-floor doors, however, there are Venetian windows with paneled spandrels.
The main lobby runs parallel to the facade. Light gray marble floors have dark gray borders, baseboards are of verde antique marble, and walls have royal antique marble wainscot. Marble surrounds with ornamental architraves enrich windows and doors. The ceiling is a vaulted arcade with eight elliptical arches. Postal windows and boxes have been removed, but original marble postal tables with bracketed glass writing shelves and bronze grilles remain in the space.
The second-floor district courtroom has wood-paneled walls with Doric pilasters supporting a carved frieze of triglyphs and a deniculated cornice. Above the frieze, plaster walls have pilasters that continue the vertical detailing to the trabeated oak ceiling. Round, ornamental iron grilles are set in the plaster, and the room has suspended globe pendant lamps. The judge’s bench is built into a niche, which has a curved wall and freestanding Doric columns, topped by an ornamental plaster half dome. GSA restored the space, which had been altered with the 1971 addition of a drop ceiling, to its original height during the 1990s.
Corridors, also restored in 1992–1996, have terrazzo floors with marble borders, marble baseboards, and plaster walls and ceilings. Many of the interior oak doors remain in their original locations.
Building Facts
Architects: Oscar Wenderoth, James A. Wetmore
Construction Dates: 1915–1916
Landmark Status: Listed in the National Register of Historic Places
Architectural Style: Italian Renaissance Revival
Primary Materials: Marble and brick
Prominent Features: Monumental facade with ornate arched openings and denticulated cornice; Marble lobby with vaulted ceiling and original postal tables; Ceremonial wood-paneled courtroom

 U.S. General Services Administration
U.S. General Services Administration
