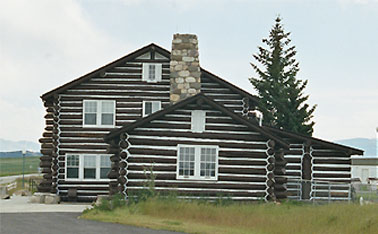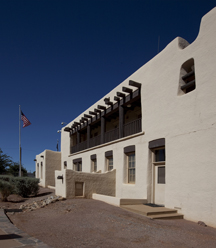Architectural Terms
The following terms are common to the Colonial Revival style.
Stringcourse
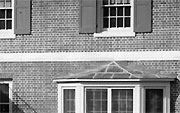
A decorative horizontal band on the exterior wall of a building. Stringcourses often delineate the junction between floors or a row of windows.
Bull’s eye Window (also œil de bœuf)
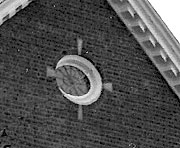
A circular window, often found on an upper story or within a gable or dormer.
Dentil
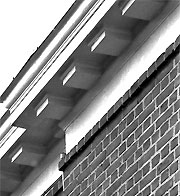
A small, rectangular block, presented in an evenly spaced series in a classical entablature (see below).
Dormer
A window protrudes through the slope of a roof. The dormers may be further described by their roof form:
Shed dormers have a single slope.
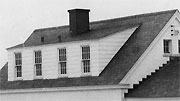
Gable dormers have a pitched roof of two sloping planes:
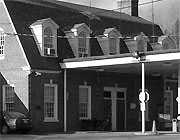
Entablature
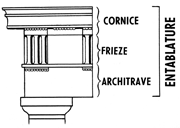
The collection of horizontal architectural elements supported by and immediately above the columns or top of the façade, or outer wall of a building. The entablature consists of the:
- Cornice

A horizontal, projecting band of molding that is usually located at the top point of a wall. In classical architecture, the cornice is the uppermost part of the entablature.
- Frieze
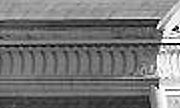
A broad horizontal band on a wall, just below the cornice and above the architrave. The Frieze is plain in Doric or Ionic orders, or decorated with sculptural or geometric shaped bas-reliefs.
- Architrave
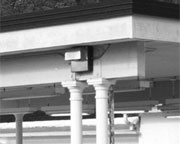
(In classical architecture) a main beam resting across the tops of columns or the top of a wall. It is the lower third of the entablature.
Gable
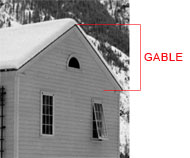
The portion of a building’s end wall that stretches the eaves to the peak of the roof.
Porte-cochere
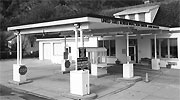
A shelter for vehicles outside the entrance to a building.

 U.S. General Services Administration
U.S. General Services Administration
