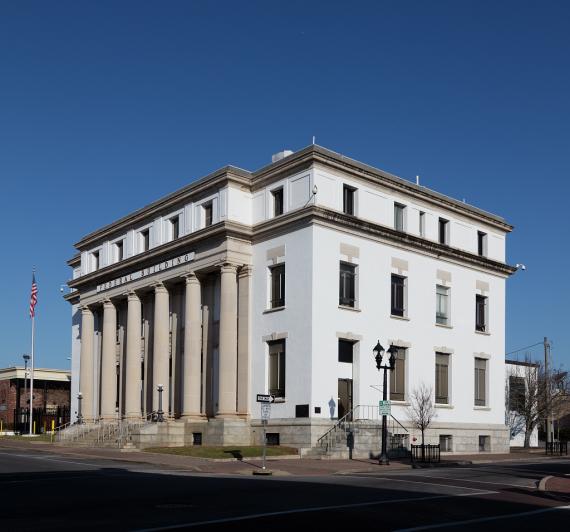Federal Building & U.S. Courthouse, Dothan, AL
Location: 100 W Troy St, Dothan, AL 36303

Building History
In 1889, the Alabama Midland Railway reached Dothan, Alabama, fueling the economic growth of the state’s southeastern region. Dothan grew from a population of twenty-five residents in 1880 to almost four thousand residents by 1900. In 1905, the city’s post office classification was elevated and it received a presidentially appointed postmaster, Byron Trammell. The city needed a new federal building to replace the various structures that had previously housed government functions.
Soon after his appointment, Trammel was involved in a scandal when he was accused of shooting and killing a cotton lawyer. Eventually acquitted of murder by reason of temporary insanity, he continued in his role as postmaster and began petitioning for a new post office and courthouse. In June 1907, the government purchased a downtown site occupied by a buggy house and livery, which were subsequently demolished. The Supervising Architect of the U.S. Treasury, led by James Knox Taylor, began preparing the plans.
In 1909, the government solicited construction bids, and awarded the contract to Gude and Company of Atlanta, Georgia. Construction began and was intended to be completed by 1910, but delays in acquiring materials postponed this date. In April 1911 the local newspaper reported, with some sarcasm, that the previous post office was flooded, and “some day, maybe, probably this year, the government building will be finished.”
The new building opened in July 1911 under the management of Postmaster Trammell. In 1952, an addition was constructed to the rear of the building to increase the size of the postal workroom. By 1964, the post office had outgrown the building and relocated to a modern facility. The former postal space was rehabilitated for the Social Security Administration and other federal agencies. In 1974, the building was listed in the National Register of Historic Places.
Architecture
The three-story Federal Building and U.S. Courthouse is located in the commercial district of Dothan at the intersection of West Troy and North Foster streets. James Knox Taylor designed it in the Neoclassical style, characterized by symmetry, columns, and a classical entablature. Rectangular in plan, it has a granite base with upper stories finished in stucco and limestone trim.
A projecting, Doric portico with six two-story columns dominates the south facade. Broad granite steps lead to the central entrance, which is comprised of three double-leaf doors. Cast iron light fixtures sit on cheek walls on each side of the stairway. Bronze casement windows diminish in height on upper stories. Original wood transoms and entablatures above the doors have been removed and replaced with stucco panels and stamped metal screens. Under the portico, narrow pilasters frame the doors and windows on the first story. On the wall behind the portico, two-story Doric pilasters mirror the columns. Limestone lintels with keystones top the end windows on the first and second stories. The portico’s cornice continues around the building, separating the second and third floor windows. A second cornice encircles the building at the roofline.
Secondary elevations have details consistent with those of the facade, including limestone lintels and keystones above the openings. Windows and doors were modified in the 1960s, and original transoms have been removed. Several windows have also been removed and filled with stucco. A low-slope hipped roof tops the building.
A one-story concrete and stucco addition projects from the north elevation. It once had a loading dock, but this has been infilled to provide office space. Above the addition on the original building face are three centrally placed, two-story arched windows. A stucco chimney with limestone trim projects from the northwest corner.
The main first-floor lobby is a narrow space, truncated in the 1960s by a wall at its east end. Original elements, including gray and white terrazzo floors with inlaid marble borders, marble wainscot, molded door surrounds, and plaster pilasters. This space was originally the postal lobby, but service counters and windows were removed after the Post Office vacated the building. The main stair at the west end of the lobby has iron risers and marble treads. The iron balustrade is classically ornamented and has a large scrolled newel at its base. The stair rises to the attic story, but the balusters are simply detailed on upper floors.
The original double-height courtroom on the second floor has walls with paneled oak wainscot, plaster pilasters with Composite order capitals, and plaster paneling above the wainscot. At approximately two-third wall height, round arches spring from a plaster cornice that runs between the pilasters. The room has oak benches and railings. The courtroom doors are topped by a neoclassical entablature and broken pediment, also of oak. A molded frieze and cornice tops the space.
Significant events
1907-1908: Site purchased and building designed
1909-1911: Building constructed
1952: Rear addition constructed
1964: Post office relocates and building rehabilitated for other agencies
1974: Building listed in National Register of Historic Places
Building Facts
Location: 100 West Troy Street
Architect: James Knox Taylor
Construction Dates: 1909-1911
Landmark Status: Listed in the National Register of Historic Places
Architectural Style: Neoclassical
Primary Materials: Stucco, Granite, Limestone
Prominent Features: Monumental Doric portico; Stucco finished exterior walls

 U.S. General Services Administration
U.S. General Services Administration