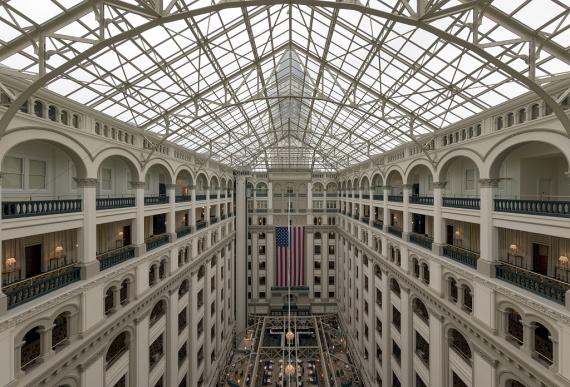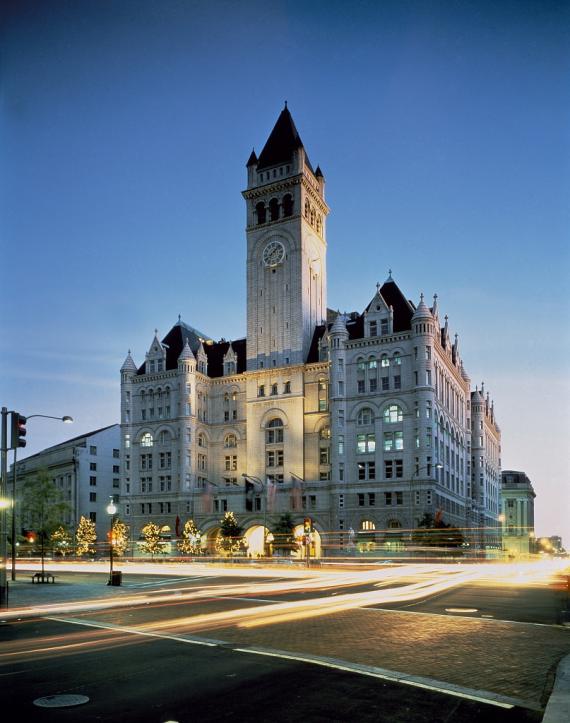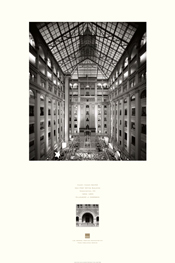Location: 1100 Pennsylvania Avenue NW, Washington, DC 20004
History
Built from 1892 to 1899 to house the U.S. Post Office Department Headquarters and the city’s post office, the Old Post Office Building is the second-tallest structure in the nation’s capital, after the Washington Monument. For most of the twentieth century, it seemed that the massive Romanesque Revival structure was destined to be demolished, but through the efforts of dedicated preservationists it has become one of Washington’s favorite landmarks.
In 1928, the Old Post Office Building was slated for demolition in the development now known as the Federal Triangle. Lack of funds during the Great Depression saved the building at that time, and over the next 30 years, it provided space for various Government agencies. In 1964, the President’s Council on Pennsylvania Avenue recommended the demolition of all but the clock tower. As a result, local citizens banded together and, with the help of Nancy Hanks (the politically influential chairperson of the National Endowment of the Arts), convinced Congress to reverse its decision.
A decade later, redevelopment plans for the Pennsylvania Avenue corridor included preservation of the Old Post Office Building, and renovation began in 1977. The plan called for retail commercial spaces on the lower level, with Federal offices on the upper levels. This adaptive, mixed-use approach received national attention as a viable approach to historic preservation. In 1983, the building was officially renamed the Nancy Hanks Center in recognition of her devotion to the preservation of significant buildings.
In honor of our nation’s Bicentennial celebration in 1976, the Ditchley Foundation of Great Britain presented a set of English change ringing bells to the U.S. Congress as a symbol of friendship. The bells were permanently placed in the Old Post Office clock tower in 1983 and are rung at the opening and closing of Congress and for national holidays.
The Old Post Office Building is a reminder of the foresight of preservationists devoted to conservation of our built environment. The building was listed in the National Register of Historic Places in 1973.
Architecture
The Old Post Office Building occupies an entire city block, centered on the north side of the Federal Triangle along Pennsylvania Avenue — the link between the Capitol and the White House. Designed by Willoughby J. Edbrooke, Supervising Architect of the U.S. Treasury Department, the Old Post Office Building exhibits a matured version of the Romanesque Revival style, which was popularized by renowned architect H.H. Richardson in the late nineteenth century. The building’s massive scale, rustication, arched fenestration, and ornamentation evokes the Romanesque Revival style, while incorporating a variety of complementary features such as Byzantine sculptural capitals, French Gothic dormers and sculpture, and French Renaissance detailing. The eclectic effect of these details creates a delightful visual vitality that is now regarded as a virtue along Pennsylvania Avenue’s predominantly Classical Revival corridor.
Sheathed in granite from Vinalhaven, Maine, set upon an iron and steel superstructure, the vast nine-story building was the first steel-frame building erected in Washington. Unlike other contemporary tall buildings, the five-feet-thick granite masonry walls are self-supporting, while the steel girders are used to support the interior floor beams. As a fire-proofing measure, a terra-cotta shell encases each steel and iron structural member.
Along Pennsylvania Avenue, three large semicircular Romanesque arches frame the principal entrance and are ornamented with Romanesque Revival columns, capitals, moldings and richly foliated spandrels. The rock-cut rustication at the first-story and mezzanine walls contrast with the smooth surfaces of the upper stories, where vertically stacked bays are crowned with a continuous springing course and wide arches at the fifth story. The sixth and seventh floors, separated from the lower floors by a stringcourse, are composed of narrow, two-story window units separated by twin-columned mullions, capped by arcades. At the top of the wall, a wide, dentiled cornice is reminiscent of the machicolation used in medieval fortifications.
The facade (north elevation) is divided into three vertical sections, defined by the central recessed portion of the building. At its center, a lofty clock tower projects forward and rises 315 feet to a hipped roof accentuated by pinnacles at the belfry. Tall stone pilasters support the clock face, which is simply framed by a Roman arch. Above this, an observation deck is pierced by three large, arched openings that offer some of the best views of the city. The east and west wings of the facade project forward slightly, with corners embellished by soaring pinnacles with conical roofs. The steeply pitched, slate-clad roof is pierced by stone-clad dormers adorned with stone finials.
The most remarkable feature inside is the nine-story light court topped by an enormous skylight that floods the interior with natural light. When it was built, the room was the largest, uninterrupted interior space in Washington. The building’s renovation uncovered the skylight and added a glass-enclosed elevator on the clock tower’s south side to provide visitor access to the observation deck. A lower glass atrium at the east side of the building was added in 1992.
Significant Events
- 1892-99: The building is constructed.
- 1928: Development of the Federal Triangle south of Pennsylvania Avenue threatens the Old Post Office.
- 1964: Plans to finish the Federal Triangle jeopardize the Old Post Office Building, prompting a vocal campaign to save the building, led by Nancy Hanks.
- 1973: The Old Post Office Building is listed on the National Register of Historic Places.
- 1976: The Ditchley Foundation of Great Britain presents the Congress Bells in honor of the nation’s Bicentennial.
- 1977-83: GSA rehabilitates the building while remodeling it for adaptive-use.
- 1983: The building reopens with a combination of federal offices and retail spaces.
- 2016: Building rehabilitation for hotel use is completed.
Facts
- Architect: Willoughby J. Edbrooke
- Architectural Style: Romanesque Revival
- Construction Dates: 1892-99
- GSA Building Number: DC0029ZZ
- Landmark Status: Listed in the National Register of Historic Places
- Location: 12th Street & Pennsylvania Avenue, N.W.
- Primary Materials: Granite, steel, iron
- Prominent Features: Clock tower, atrium, Congress Bells
Poster

 U.S. General Services Administration
U.S. General Services Administration


